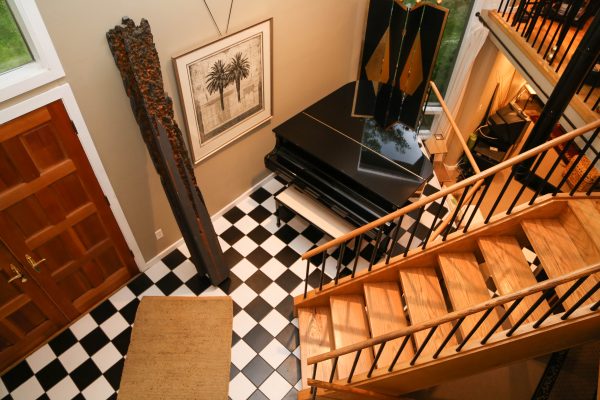
Split level house floor plans consist of multiple tiers which intersect one another throughout the home. Usually, they’re designed with 3 floors, each new level beginning about half way between the other’s floor and ceiling. So, in a typical split level house, you’ll walk up a porch and enter into the main level, consisting of a kitchen and formal living room. Built off this main area, you’ll see two short staircases, one descending into a large family room and one ascending to an upstairs hallway which leads to the bathrooms and bedrooms. Though an interesting set-up, you may be asking yourself: Why cut up your home? Why go out of your way to build such a shifting blueprint?
Method in the Maze
Though a split level house floor plan may seem confused and divided, there is actually a sound reason behind the design.
- First off, if you live on a small plot of land, live in an un-graded or sloped area, or are simply cramped between too many other homes, then this set-up makes for a very economical use of space: small multiple stories instead of full-size floors.
- Secondly, many homeowners who feel the need to build small invest in ranch homes, but in terms of size, a split level house gives you the efficiency of a ranch with the elegance of a two-story.
- Thirdly, and most importantly, a split level house is more affordable compared to full-story homes.
Diverse Design
Though we’ve described the typical split level house (3-way-splits), there are many other unique layouts out there that would qualify as well:
- Bi-level: This layout consists of two stories. When entering the home, you step into an area between the two floors; a foyer that immediately opens up to two staircases, one taking you up to the kitchen, living room and bedrooms, one leading you down into a partially submerged basement/family room.
- 4-Way: Using the same design as a 3-way-split, there is sometimes a fourth addition below the lower family room: a partially excavated basement (which is great for regions with high water tables) that can be finished off or used as storage.
- Raised Ranch: It uses the same layout as a ranch, except half the house is slightly raised to form an upper story for extra bedrooms and baths.
Some “Ups and Downs”
The interesting look of a split level house floor plan comes with many distinct advantages to a homeowner, but it also comes with some cons that you may need to be aware of.
- Separation Anxiety: It’s the best of both worlds—it’s both open and closed. In other words, standing in the kitchen you can get the sense of the entire house, both upstairs and down, making the home have a sense of openness. Yet at the same time it is divided enough that there is no overflow: each room has its own focus and therefore has more privacy. However, because of the staggered design, steady heating and cooling can be a bit of a hassle because it’s difficult to create an even airflow.
- More Stairs, More Problems: Unlike like full-story homes, you are now a proud owner of several small staircases. So you’ll be able to get some extra exercise as you walk about the home. And for those with disabilities, a small staircase is less of a chore than a large one. However, you’ll constantly be dealing with multiple cases (including one outside, creating icy porch steps), so it can be a problem among the elderly and infirmed.
- Innovation Opportunities: It’s a unique blueprint, so there are many interesting design opportunities. Due to the layout, the main floor has nothing resting on top of it, which means you can install dormers, skylights, large windows, or cathedral or vaulted ceilings. You can open things up by creating spacers between the stories, allowing you to gain even greater visual access between the floors. Plus, each room is divided from the rest, allowing every space to have a diverse feel in terms of interior design while still maintaining an individual unity throughout the entire home.
 Engineering the Future: The Educator’s Guide to Building and Construction
Engineering the Future: The Educator’s Guide to Building and Construction 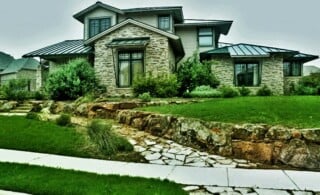 Green Building Glossary
Green Building Glossary 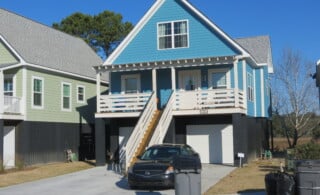 Katrina Cottages – More Than a Temporary Solution
Katrina Cottages – More Than a Temporary Solution 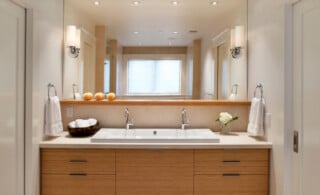 Report from PCBC: New Home Construction
Report from PCBC: New Home Construction 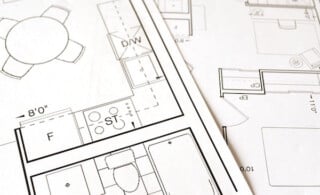 Drafting Specialties
Drafting Specialties 

Are You Familiar With This Topic? Share Your Experience.