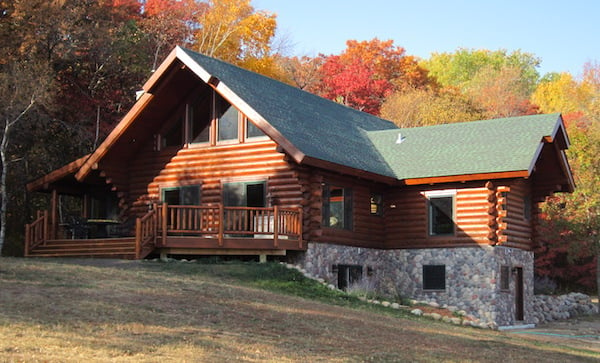
Log homes have come a long way since the days of Abe Lincoln. They now come in three basic styles and include as many modern-life luxuries as your budget will allow.
Like all kit or system-built homes, log homes are also usually less expensive per square foot to construct than traditional homes. Some log home owners build their own, but most work with manufacturers and/or general contractors to construct the home.
Types of Log Homes
Log homes come in three basic types: milled log homes, handcrafted log homes, and timber-framed homes. While none of these is inherently better than another, each has qualities that will make them more or less appealing to certain homeowners; each will also be better suited to particular situations.
Milled Log Homes
Milled log homes are manufactured by machines such as planers, lathes, and profilers. They come in kits that can include either just the wall logs or everything to ensure a weather-tight shell. Milled logs are uniform and smooth and are assembled on-site, unlike handcrafted homes, which are pre-built at the log yard. Kit homes typically have many vertical butt joints because most kit makers have a limit to the length of log they can mill. Ten- to twelve-foot logs are roughly the industry standard for maximum length.
Some milled log home kit manufacturers can produce hundreds of kits a year because the work is performed by machines. The majority of the kits they manufacture are for their standard plans or slight deviations of them. It should be noted that some kit makers do not use real logs as their raw material.
Handcrafted Log Homes
In contrast, handcrafted log homes are authentic and traditional. They are created by experienced log smiths using techniques that are centuries old. Many of these log home building methods have been around since the first century. The primary tools used in the trade are hand-axes, wood chisels, log scribes, drawknives, and chainsaws.
Handcrafters generally do not produce as many homes a year as milled kit companies due to the time and labor demands of the trade. Handcrafted log homes are typically custom designed, allowing the homeowner to create a floor plan that suits their individual needs and taste.
Handcrafted log homes are built with full-length logs with no vertical butt joints and much larger diameter logs than milled homes. Architecturally, handcrafted log homes seem to offer more latitude than milled homes. Design elements such as scalloped corners, chamfered window and door openings, and interior log walls with decorative archways add to the overall appeal of handcrafted log homes. This type of log home allows each log to exhibit its own personality, rather than making them conform to exact specifications.
Ready to start your log home?
Find ProsTimber-Framed Homes
Built using a post and beam construction, timber frame or large-sized square timber homes use a dimension-shaped wood source creating flat interiors and exteriors. Because the frame carries all the structural weight of the house, the beams enable the structure to have large open spaces, often two stories high, vaulted ceilings, and large expanses of window and open interiors that flow from one room into the next.
Log Accents
It’s also possible to use log accents on conventionally framed homes. These would be in the form of trusses, mantels, staircases and railings, posts, entry gates, porches, and various specialty designs to get the look of the log home within traditional framed construction.
Log Home Energy Efficiency
Log homes are quite energy efficient. In most cases, a log wall will outperform a conventional wall frame for R-value (used in calculating energy efficiency). Each wall contains millions of tiny air pockets that store heat in the winter time and cool air in the summer, each radiating back into the room, resulting in greater energy efficiency for the same square footage as a conventionally-built home.
 Engineering the Future: The Educator’s Guide to Building and Construction
Engineering the Future: The Educator’s Guide to Building and Construction 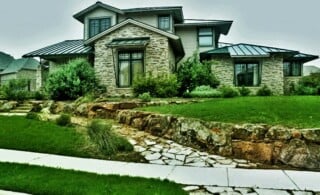 Green Building Glossary
Green Building Glossary 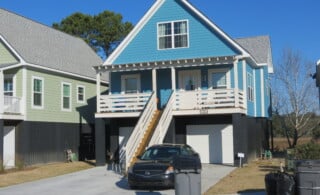 Katrina Cottages – More Than a Temporary Solution
Katrina Cottages – More Than a Temporary Solution 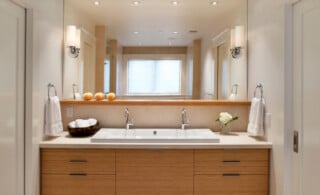 Report from PCBC: New Home Construction
Report from PCBC: New Home Construction 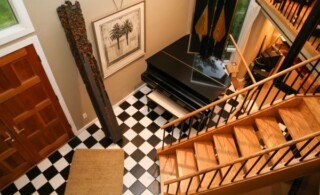 Split Level House: Homes of Staggering Design
Split Level House: Homes of Staggering Design 

Are You Familiar With This Topic? Share Your Experience.