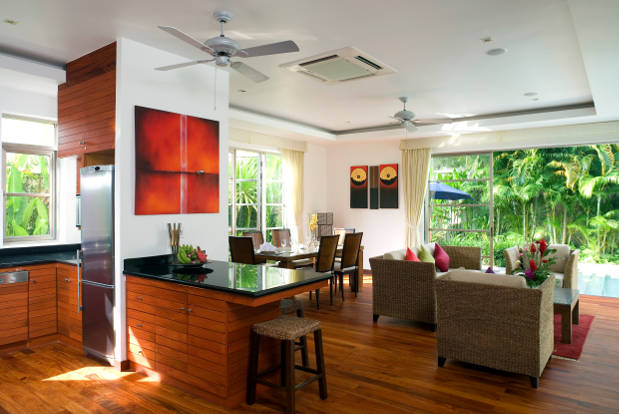
For major projects and renovations the first remodeling step is likely to be an evaluation of your home’s floor plan. Homeowners looking to build a custom home or planning a major remodel or addition could avoid critical and often costly design mistakes if only they spent as much time considering the floor plan as they do choosing paint colors, tile, light fixtures or flooring. Too often, when homeowners hear the term “floor plan,” they think of nothing more than square footage and wall dimensions. It’s thinking like this that leaves huge gaps in the functional efficiency of a home and requires substantial and expensive remodeling in the first place.
Remodeling Steps for Enhanced Room Design
Although people may not think they understand residential design because they can’t visualize how plans on paper will turn out when built, everyone can identify with the frustration of an improperly placed light switch, inadequate storage or a dysfunctional kitchen or utility room. We’ve all seen fancy bloated entryways that are too big, game rooms that are too small to hold a standard pool table, and backyard patio doors that open on to easy-to-stain carpeting instead of easy-to-clean flooring. Whether homeowners choose to live with these design mistakes or spend the trouble and expense to fix them, most could have been easily foreseen and improved or even avoided before the home was purchased or built. The floor plan is the place to mend these sorts of design problems.
It is not uncommon today to see large homes that were inefficiently designed. House plans that have too much space and not enough thought put into it waste thousands of dollars in building, as well as maintenance costs, over the life of the home. People are always shocked when they learn that even 100 wasted square feet times $80 to $100 equals $8,000 to $10,000 in construction costs that could have been used for upgrades and amenities – and most house plans waste at least this much space and money.
When you add the cost of furnishing, heating, cooling and cleaning all this extra space over its lifetime, the true cost lies well beyond this. So the things you might not be thinking about (like the distance from the garage to the kitchen, the arrangement of appliances and counter space in the kitchen, and the placement of electrical outlets throughout the house) are often far more important factors than the materials you use for your counters or the color your living room will be.
Ready to start your Remodeling Project?
Find ProsThree Remodeling Steps to a Better Floor Plan
To evaluate your home’s floor plan and create the best plans for an overhaul of your home or a particular, follow these three remodeling steps:
- Lay out all your furniture in proper proportion on paper to see how it will fit in each room.
- Ask the following questions: Figuring $80 to $100 per square foot, does each square foot in the plan truly “earn its keep”? Can wasted square footage be turned into usable living space or eliminated? Could more storage and closets be added throughout the home? Does the design take best advantage of the views, maximize the natural light, and offer privacy?
- Learn to read electrical plans to avoid common mistakes and oversights and make sure all your family’s needs for lighting, appliances, and computers will be met.
Floor Plans and New Home Construction
Your floor plan is going to be with you for a long time, and once construction is finished, it is often too late (or too costly) to change it. Make sure that you and your home plan designer are on the same page when it comes to what your particular household’s needs and wants are. When you step into your new home, designed with you in mind, you’ll be happy you took the time to do the job right!
 3 Bathroom Remodels You Can Afford RIGHT NOW
3 Bathroom Remodels You Can Afford RIGHT NOW 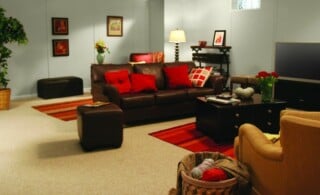 Think Home Safety with Your Basement Remodel
Think Home Safety with Your Basement Remodel 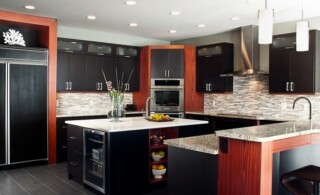 Kitchen Remodeling 101 – Budget, Ideas, & Updates
Kitchen Remodeling 101 – Budget, Ideas, & Updates 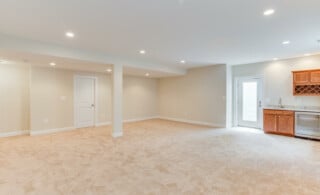 8 Basement Remodeling Tips
8 Basement Remodeling Tips 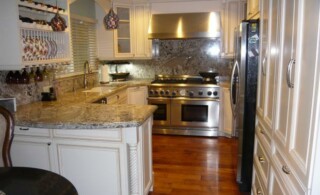 Small Kitchen Remodeling Solutions
Small Kitchen Remodeling Solutions 

Are You Familiar With This Topic? Share Your Experience.