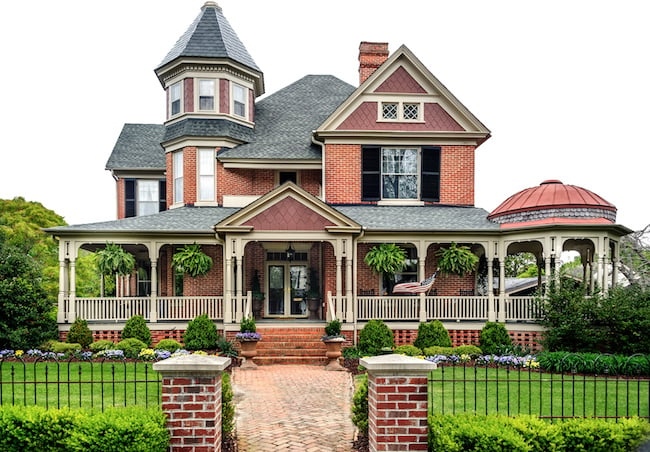
A number of different architectural styles of buildings and homes have appeared and dominated during various periods of history. These architectural styles have different features and characteristics that set them apart from others. Queen Victoria reigned as England’s queen between 1837 and 1900, and during this time, the Victorian style of architecture evolved from earlier medieval styles. Known for large and impressive designs, homes in the Victorian style were a popular choice during the mid-1800s.
Theme of Victorian Homes
The overall theme of Victorian homes is superfluous and ornate with a desire for decoration; mere function was no longer the purpose of this architecture. Builders worked tirelessly to design newer and fancier ways to add decor and ornamentation to houses of this era. Patterns, shapes, and detail worked together to create a visual effect that was both imaginative and impressive.
Windows
Windows in Victorian homes were distinctive in their design. Shapes and sizes varied significantly in a single home. Often, window size varied between those in the second story and those in the first story. Arches and decorative panels were common. Bay windows added a new element of interest to these residences. Eyebrow windows, with their curved shape above a traditional window, were another common element of the Victorian style. Stained glass was another design feature that became common in this era.
Ready to start your Victorian home?
Find ProsArchitecture and Design
Victorian homes showed marked transformations from earlier architectural styles. New construction techniques enabled builders to design and create houses that were more ornate and complicated. The advancement of railways throughout the country also enabled builders to use nicer materials for siding and trim because these materials were easier to transport. New technology in paints also made it possible to add bright colors to homes for the first time. Hence, Victorian homes were some of the first to feature striking and rich color combinations on the exterior siding and trim.
Ornate and decorative designs were the hallmark of Victorian homes. A mixture of materials and textures is also a strong Victorian theme. However, the materials used varied somewhat depending on the geographic region. This variation occurred mostly due to the availability of materials. Plentiful wood in the west led to many wood Victorian homes in this region. An abundance of clay in the east made brick a common material for eastern Victorian houses. To make a brick house decorative, builders often incorporated glazed bricks in different colors as accents. Ornate carvings of window sills and lintels often added character to these homes.
Painting a brick house costs can be found on our Exterior Painting Cost Guide.
Architects began experimenting with non-traditional shapes and designs that departed from the typical squares and rectangles. Suddenly, octagonal and round tower designs began appearing in homes of this era. The tops of these towers often had interesting shapes such as bells or cones. Even asymmetrical designs were becoming common. Common features of Victorian homes included towers, turrets, dormers, and wide wrap-around porches. Decorative railings and turned posts were typical of these Victorian porches that usually wrapped around at least two sides of the house. Ornate trim work around the porches included gingerbread cutouts and spindle work.
Roof shapes became steeper in Victorian homes. Complex roof lines became the rage as architects worked to create designs that would pull the eye to the top of the house. Carved brackets at the eaves were common. New siding materials and ornate trim pieces gave way to fancier home designs. Walls with irregular shapes were common features of Victorian homes.
Victorian Home Floor Plans
With the opulent undertones of the Victorian style, detailed floor plans were present in these homes. These houses almost always had at least two stories, often three. If a third floor was present, the home would have attic dormers and turrets. Cozy nooks were common in Victorian floor plans. The interior of the home tended to be unique and often rambling in its complexity. Multiple bedrooms, second-floor balconies, double doors, ornate stairways, and detailed interior trim are just a few of the typical features of Victorian homes and floor plans.
High ceilings, deep archways, carved woodwork, and ornate chandeliers set the stage for interior opulence in a Victorian home. A formal dining room ensured enjoyable meals. A library stocked well with books and with a sprawling fireplace provided comfort and warmth. Spacious parlors located throughout a home provided occupants with formal living areas for welcoming guests. Parlors usually featured ostentatious decor such as tasseled draperies, heavy tapestries, dark wood, fireplaces with fancy mantles, and gilded wainscoting.
Ready to start your Victorian home?
Find ProsStyles of Victorian Homes
- Overview of Barrington’s Historic Architectural Styles (PDF)
- Lesson Two: Victorian Architecture (PDF)
- Style Guide – Residential Styles (PDF)
- Architectural Styles (PDF)
- Basic House Types (PDF)
- Santa Ana Architectural Styles (PDF)
- Popular Architectural Styles (PDF)
- Queen Anne: 1880-1910
- Architectural Styles (PDF)
- Resource by Architectural Style
- A Guide to Styles (PDF)
- Building Styles
- Queen Anne Style
- The Victorian Age: A People in Search of Themselves as Seen Through Their Architecture
Victorian Rooms and Their Uses
- House Keys (PDF)
- Racializing the Parlor (PDF)
- Victorian Life (PDF)
- Littlefield Spirit Lives On: House Is a Victorian Ghost of the Past
 Engineering the Future: The Educator’s Guide to Building and Construction
Engineering the Future: The Educator’s Guide to Building and Construction 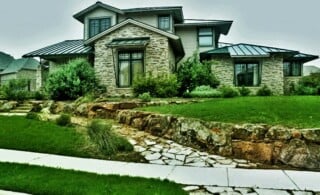 Green Building Glossary
Green Building Glossary 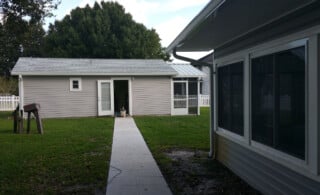 Rezoning a Home
Rezoning a Home 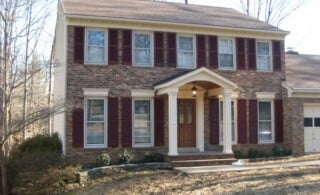 Imitating History: The Colonial Home
Imitating History: The Colonial Home 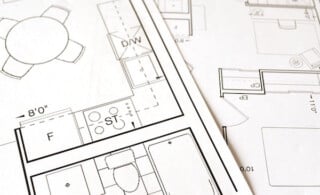 Drafting Specialties
Drafting Specialties 

Are You Familiar With This Topic? Share Your Experience.