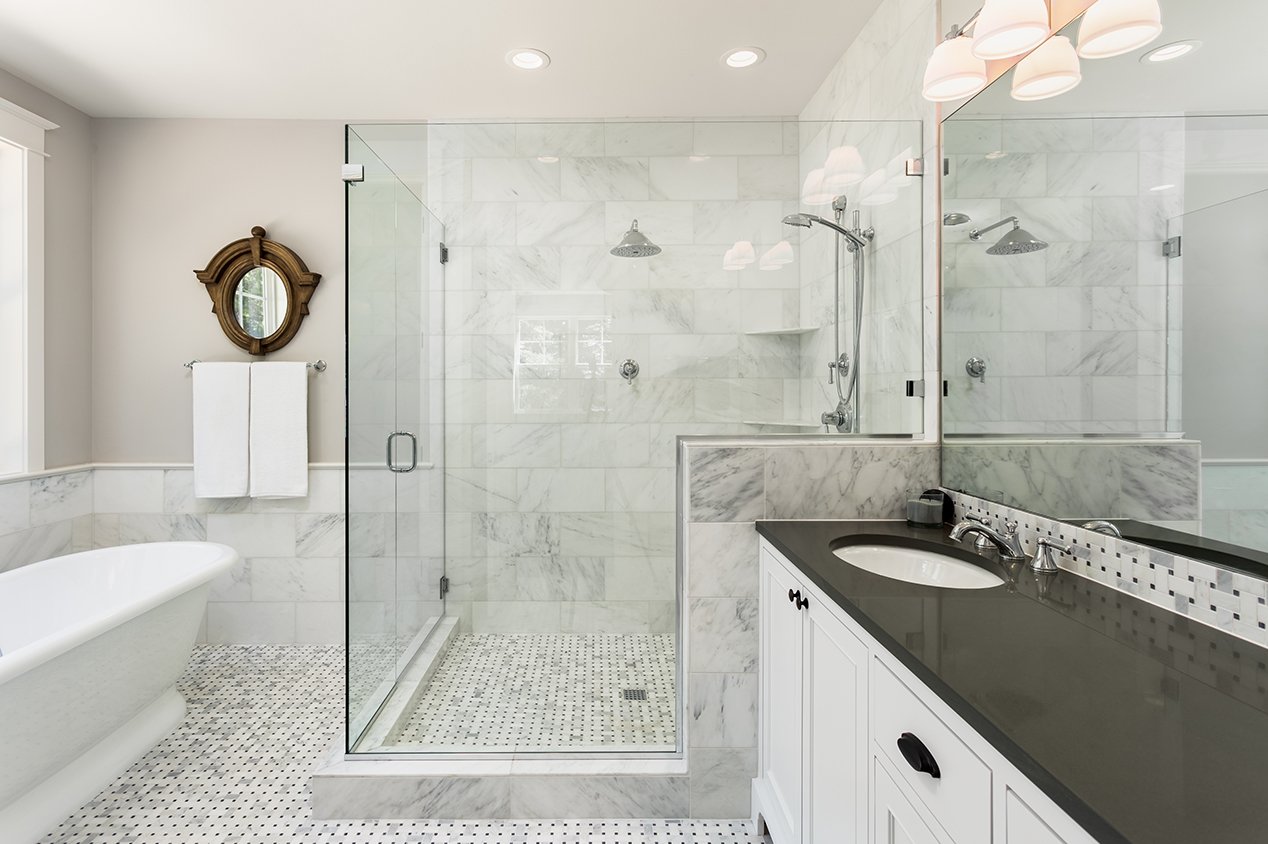
The standard shower size is 36 x 36 inches to comply with ADA accessibility requirements. You won’t find showers much smaller than that, since the International Residential Code sets the minimum shower size at 30 x 30 inches. This smallest size is often reserved for maximizing space in small bathrooms.
Before you begin your new shower installation or conversion, you can use this guide as a reference to determine the ideal shower size to fit your space needs. You can also find inspiration from our extensive bathroom resources to help you plan the rest of your dream bathroom.
On This Page:
Standard Shower Sizes
Although your choices for shower size depend on your needs and the availability of space in your bathroom, the typical shower size is 36 x 36 inches or 9 square feet. This is for a shower-only installation, however, and widths will vary if a shower/bathtub combination is an option you are considering.
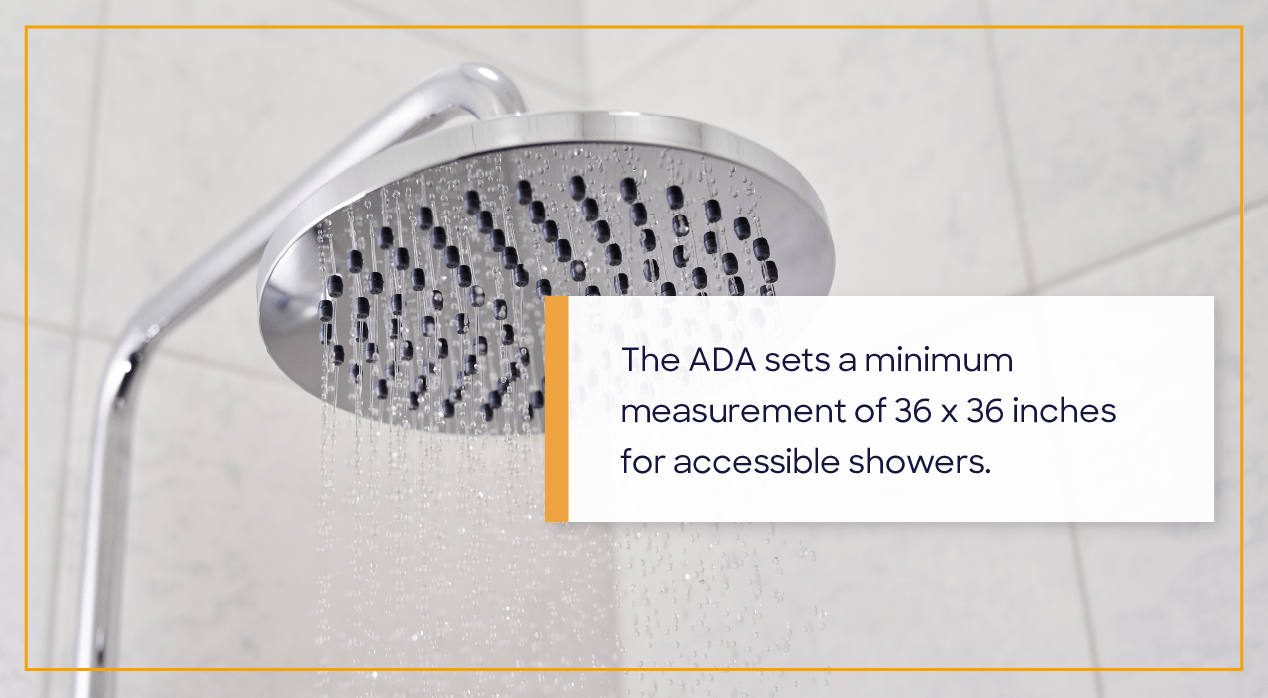
The most common shower sizes (with measurements showing depth x width) are:
| Shower Type | Standard Sizes |
| Standard Enclosure | 32 x 32, 36 x 36 |
| Bathtub Combination | 36 x 48, 36 x 60 |
| Walk-In | 36 x 42, 48 x 48 |
When choosing a standard shower size, note that these measurements define the interior space in the shower but not the total space required for installation. The frame of the shower takes up additional space. If you’re unsure about making accurate measurements, find a local pro to help you begin your shower installation project.
Different Types of Showers
Exploring different types of showers can help you to customize your bathroom experience. Prefabricated shower options as small as 30 x 30 inches are smart solutions for extra-small spaces, while custom showers allow you to work with uniquely shaped spaces or large primary bathrooms.
Some shower options are available in prefabricated shapes while other options allow you to customize your shower space. Below is a guide to standard sizes for five different types of showers to help inspire your bathroom project.
Standard Enclosure Shower
Standard enclosure showers are the most space-efficient option for bathrooms with unique layouts or small floor plans. These showers make excellent use of corner spaces that would prevent a large door from opening or sliding.

Standard enclosure shower sizes are:
- 30 x 30 inches
- 32 x 32 inches
- 34 x 34 inches
- 36 x 36 inches
- 36 x 42 inches
- 48 x 48 inches
Shower/Bathtub Combination
If you would rather have the option for a relaxing bath in addition to a shower, you can choose a classic shower/bathtub combination setup. This option is especially functional and great for families, since bathing young children in standalone showers can be difficult. Adding a frameless glass door can elevate the style of this common shower option.

Standard shower/bathtub combination sizes are:
- 32 x 48 inches
- 32 x 60 inches
- 36 x 48 inches
- 36 x 60 inches
A trendy, high-tech shower can be a tempting bathroom addition, but a practical shower/bath combination is more likely to offer a higher return on investment in the event you sell your home. If you’re remodeling to put your home on the market, consider this option to recover some of your renovation costs.
Walk-In Shower
A walk-in shower installation adds a touch of sophistication to any bathroom by creating a custom look. Walk-in showers can be purchased in prefabricated styles or customized with tile or stone. Modern walk-in showers can also incorporate digital interfaces to control temperature and water pressure.
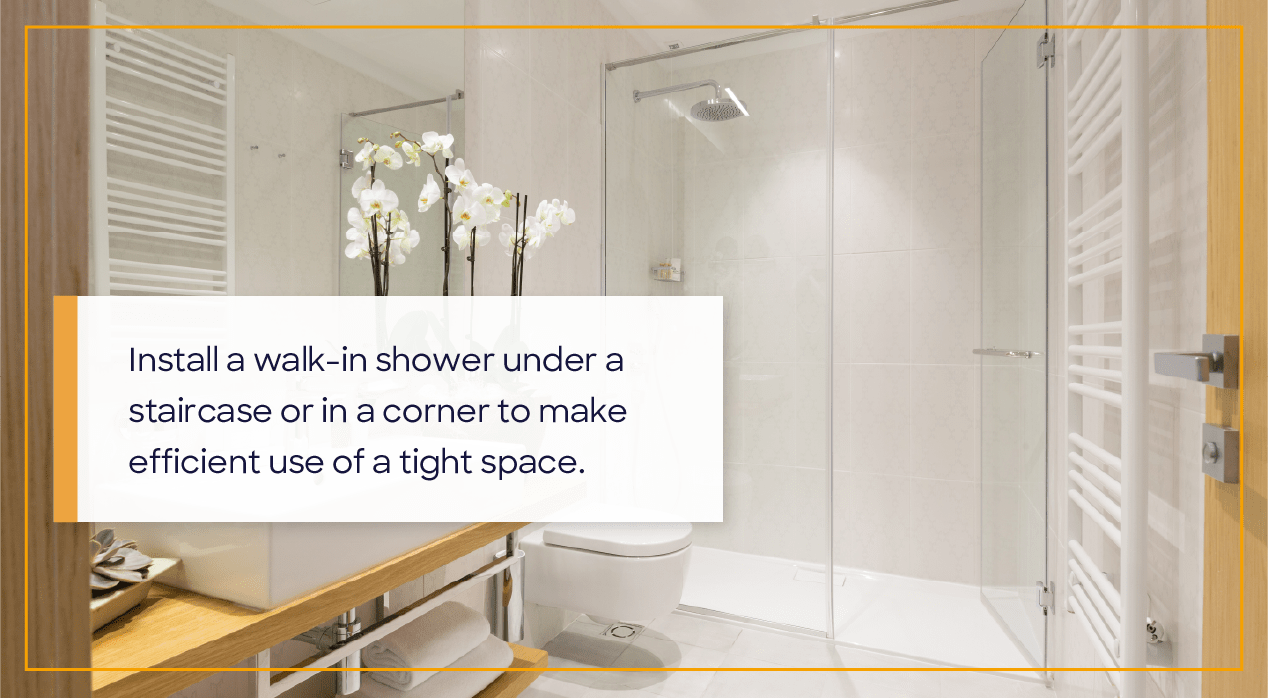
Standard walk-in shower sizes are:
- 36 x 36 inches
- 36 x 42 inches
- 42 x 48 inches
- 48 x 48 inches
Steam Shower
Steam showers offer proven therapeutic benefits, including increased circulation and alleviated soreness. Steam showers can be custom-installed or purchased in prefabricated sizes. These spa-like enclosures are most energy efficient with a height between 7 and 8 feet, however, so be sure to consider vertical space in your bathroom.
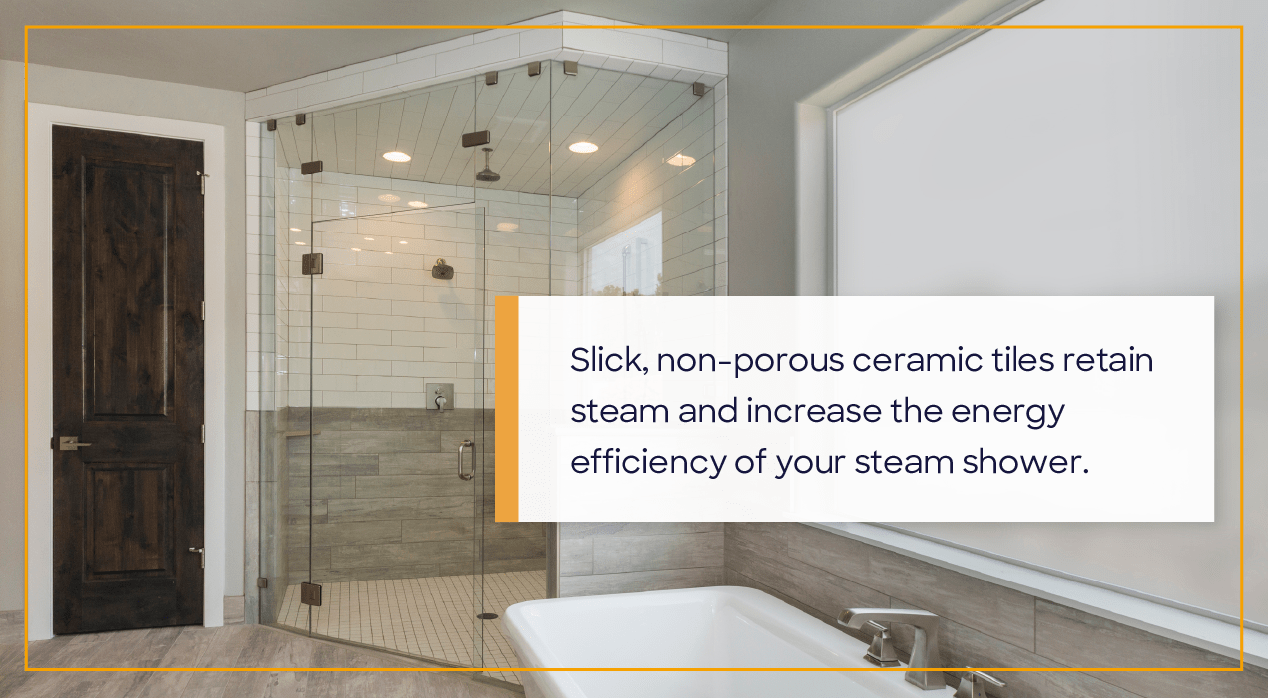
Standard steam shower sizes (measuring depth x width x height) are:
- 36 x 36 x 84 inches
- 48 x 60 x 96 inches
- 66 x 66 x 90 inches
- 72 x 48 x 88 inches
A sloped ceiling and non-porous ceramic tiles in your steam shower can help retain heat and deter condensation buildup. If you’re unsure about this, consult with a local shower installation expert to determine what grade of slope you might need.
Wet Room
A wet room is a spacious, spa-like shower option that is usually doorless and utilizes a floor drain instead of a shower pan. Wet rooms are highly customizable and can be very large in size. A wet room smaller than 36 x 48 inches is not recommended because the lack of a door will result in splashed water all over the bathroom.
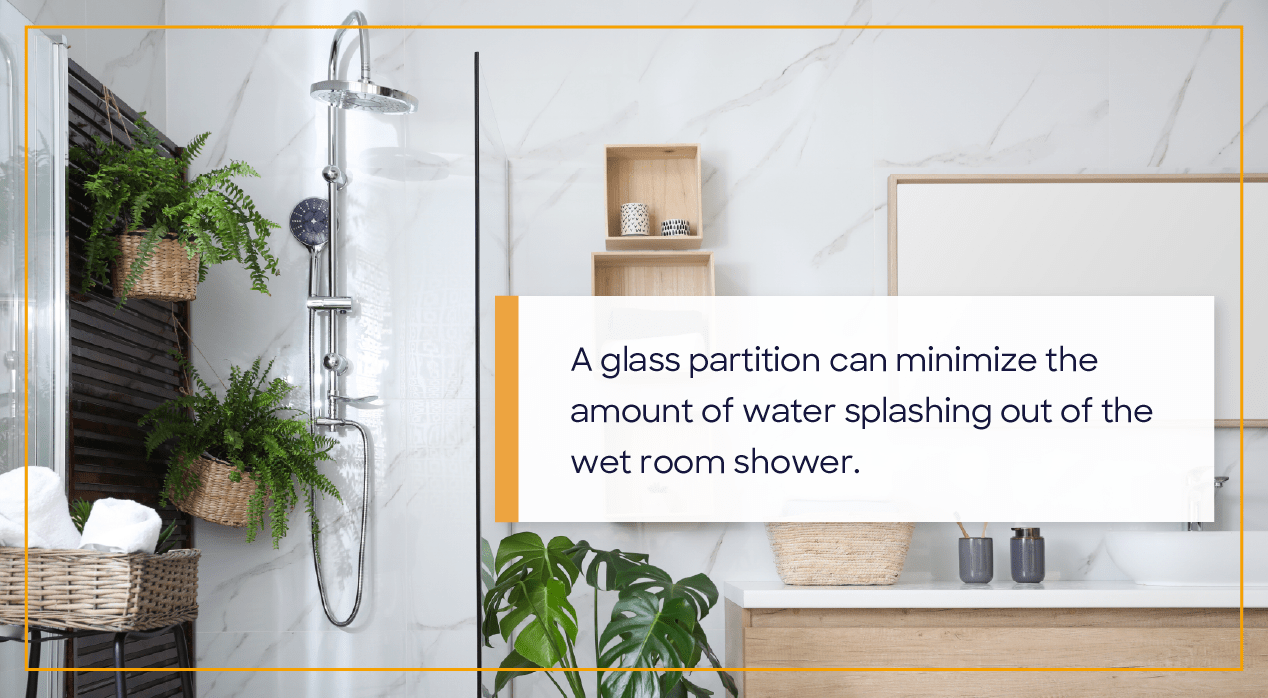
How to Choose the Right Shower Size
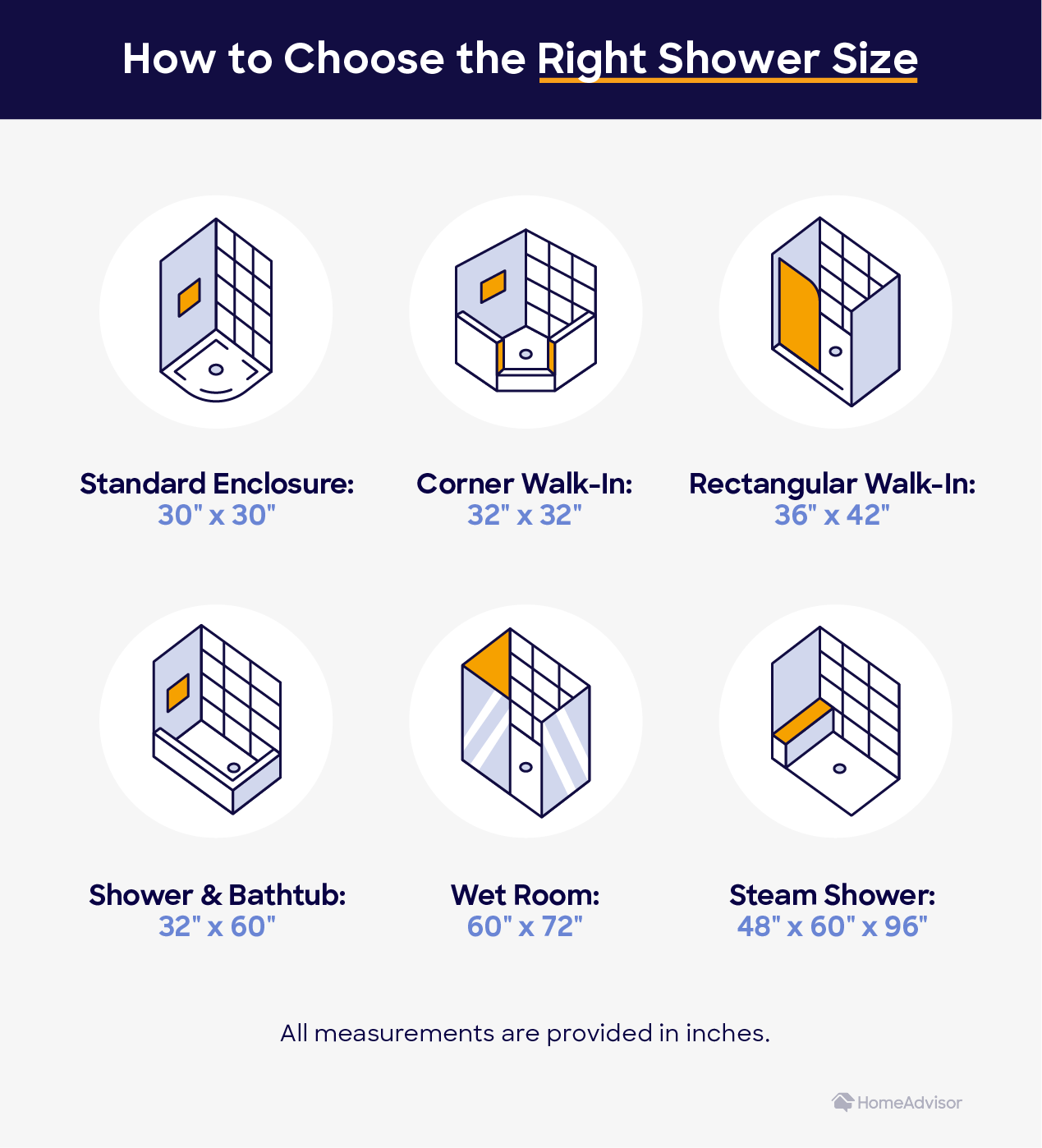
To make the best decision for your bathroom and lifestyle, consider all your options before you choose the right shower size for you. Questions to ask yourself include:
- Who will be using this shower most often?
- What accommodations, if any, need to be made?
- Where will accessories be installed, like lighting and storage?
- How can I customize the shower for my needs?
Careful planning can increase your satisfaction with the final product, ensuring you spend more time relaxing than worrying about your new shower. After asking yourself these questions, try the following tips for choosing the right shower size.
Consider Shower Placement
The type of shower you choose will depend on your space availability. For example, a walk-in shower will offer more flexibility with placement because of its customizable size and shape. Be sure to consider any accessibility improvements for people who may use the shower, too.
If your bathroom has an angled ceiling, you can utilize it to create a cozy shower environment that also deters condensation buildup. Consider installing a walk-in shower or bathtub/shower combination underneath a staircase to free up more floor space elsewhere in the bathroom.
Measure Your Available Space
Standard shower size measurements account for interior shower space only, so a shower installation should account for the total available space in the bathroom itself. Measure the space’s height first, since some shower options have a minimum or maximum recommended height. Then measure square footage by finding the depth of the space followed by the width.
Measurements should be exact so that no extra space is left during the installation, or else mold and mildew can accumulate. A professional installation can help ensure that the correct measurements are made before the process begins.
Find a Shower Installation Expert
It’s absolutely crucial that a shower installation is done correctly. If the wrong materials are used or a step is skipped, water leakage and humidity can lead to serious problems that might affect your health and the value of your home.
Finding local professionals to help with a shower addition or renovation can bring peace of mind and allow you to simply relax and enjoy the results. Thankfully, HomeAdvisor is the perfect bridge between you and the professionals you can trust.
FAQs
What is a good size for a walk-in shower?
Walk-in showers are customizable and can fit bathrooms of various shapes and sizes. Showers with a size of at least 36 x 36 inches will pass ADA accessibility requirements and provide a comfortable shower environment for most people.
What are standard shower pan sizes?
Shower pans are prefabricated bases for standard enclosure and walk-in showers. The most common sizes are 32 x 32 inches and 36 x 36 inches, while the smallest standard shower pan size is 30 x 30 inches.
What are the standard sizes for shower doors?
Regardless of whether your shower has a hinged door or a sliding one, most shower doors are between 22 inches and 36 inches in size. Sliding doors are most common for shower/bathtub combinations and are typically half the length of the bathtub in size. Standard hinged doors are 26 inches wide and are found in walk-in and steam showers.
What is the standard shower rod size?
Shower rods are commonly found in shower/bathtub combinations and doorless walk-in showers. Rods are adjustable in size, so measure your shower opening to find out how long your shower rod should be. To avoid knocking your shower rod loose, it should sit at a height that’s easy for you to reach without tugging on your shower curtain.
What shower curtain size do I need?
If you need a shower rod, you’ll also need a shower curtain to prevent water from splashing out of the shower. A shower curtain that’s slightly wider than the opening of your shower will block water runoff more effectively. If you’re worried about splashing water, consider hiring a shower installation expert to add a door to your shower instead.
Is a 30-inch shower too small?
How small is too small will depend entirely on who’s using your shower and where it’s installed. 30 inches is the minimum shower size set by the International Residential Code, but a larger size might be more comfortable for you if your space allows for it. 30-inch showers are best for small bathrooms where a larger shower wouldn’t fit.
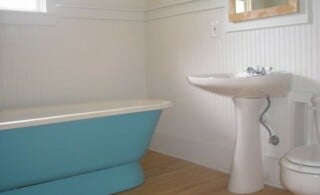 Pedestal Sinks Create an Elegant Space
Pedestal Sinks Create an Elegant Space  Transform Your Bathroom with New Lighting
Transform Your Bathroom with New Lighting 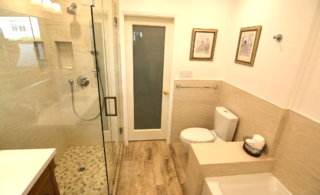 How Up Flush Toilets Work
How Up Flush Toilets Work 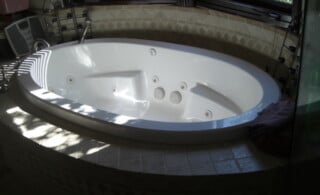 Whirlpool Tubs: Getting the Gist of Jets
Whirlpool Tubs: Getting the Gist of Jets 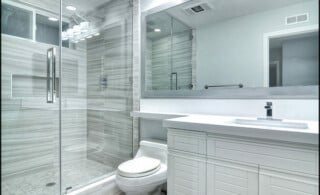 For a Seamless Bathroom Install a Frameless Glass Shower Door
For a Seamless Bathroom Install a Frameless Glass Shower Door 

Are You Familiar With This Topic? Share Your Experience.