
If you like to entertain but are tired of cooking and making a mess in front of your guests, then a butler’s pantry may be the best solution. Originally used as an area where household servants made final food preparations, a butler’s pantry design was intended to create a buffer zone between the kitchen and the dining room, a small space to store specialty items, such as china, fine silverware, and linens, and also to heat up the food right before serving to ensure its exact temperature. Of course, these rooms were initially installed in larger, wealthier homes and eventually went by the wayside. But in recent years, due to hip cooking shows and the trend towards elaborate, customized kitchens, these specialized spaces have made a resurgence. They offer practical convenience and have prestigious reputations.
Kitchen Hideaway
A butler’s panty is not a real kitchen; instead it was intended as a make-shift serving area used to put the finishing touches on a meal. But there are also other sensible benefits to creating a butler’s pantry plan for your home. Since kitchens today are often used to both cook and entertain, dinner parties can sometimes be a chaotic scene. Cooking can be a hurried, disordered chore, and you never want your guests to see you stressed: it goes against the whole idea of a relaxing get-together. Also after you serve the food, even if you have a separate dining room, you don’t want people to see the cluttered battlefield left behind in the kitchen. Therefore, a butler’s pantry can be used to block the rooms from one another: kind of like a visual and acoustical insulation.
Still a Real Room
Just because you want to hide the kitchen doesn’t mean your butler’s pantry plan should be ugly. When eating in the dining room or moving between rooms, people will still witness the state of your butler’s pantry, so make sure you don’t skimp on its construction. There are lots of pragmatic and aesthetic options for this room; therefore prepare yourself beforehand by answering one simple question: What is the space going to be used for? Knowing the necessities of the room will help make for a more efficient design, and it will help determine the size and cost of the space in terms of counters, electrical work, and plumbing.
- Storage: It is a pantry after all, so maybe you need cabinets, a refrigerator, or a sub-zero freezer. Or if you’re storing rarities, make sure to have cabinets and drawers to stock your silver and linens.
- Preparation: Are you going to be actually finishing food in this area? Then you may want to focus on appliances: microwaves, cookware, and additional electrical plug-ins. If you’re using it to clean up as well, then a sink or dishwasher may be a fitting investment.
- Showcase: It’s not like nobody will ever enter into the room; it’s supposed to be seen and admired. Spending a bit more to make the room look nice will add value to your home, so think about adding wine racks, granite/marble countertops, or glass cabinets to show off your fine china.
Ready to start your Pantry Project?
Find ProsLocation, Location, Location
When creating your butler’s pantry plans, you don’t need to have built it into your home’s original blueprints. And you also don’t need to build a whole new addition to the house. Rethink the blueprint and be creative about how and where this room could be placed. What about the laundry room or mud room right off the kitchen? Why not revitalize this area, move the washers and driers to the basement, and create an entirely new, functional space. Add swinging doors and counters to a small hallway, and suddenly you’ve turned a waste of space into something useful. (Plus, remodeling hallways create an excellent design transition from one space to the next). Or take a small storage closet, add some shelves and cabinets and now you have a handy butler’s pantry.
Costs range depending on the size of the space and amenities you choose (granite or marble counters will quickly run up a price tag), but don’t expect the renovation to be cheap. Don’t skimp on the butler’s pantry plans or construction. And remember, it’s an entire remodel job that could require some professional help due to the plumbing, electrical, architectural, and construction needs.
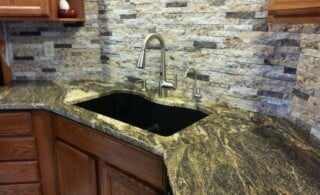 Corner Bathroom and Kitchen Sinks
Corner Bathroom and Kitchen Sinks 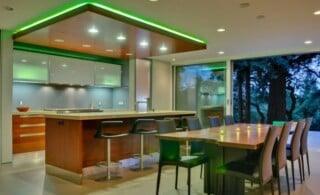 Green Kitchens
Green Kitchens 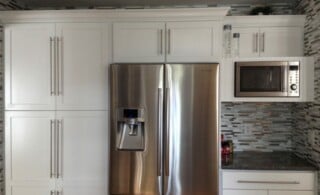 How to Fix a Leaking Fridge
How to Fix a Leaking Fridge 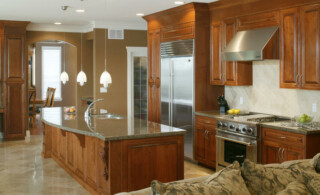 Ideas to Highlight or Downplay Your Kitchen Cabinets
Ideas to Highlight or Downplay Your Kitchen Cabinets 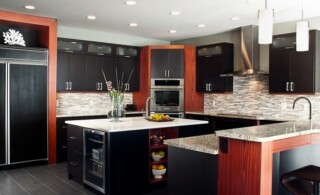 Kitchen Remodeling 101 – Budget, Ideas, & Updates
Kitchen Remodeling 101 – Budget, Ideas, & Updates 

Are You Familiar With This Topic? Share Your Experience.