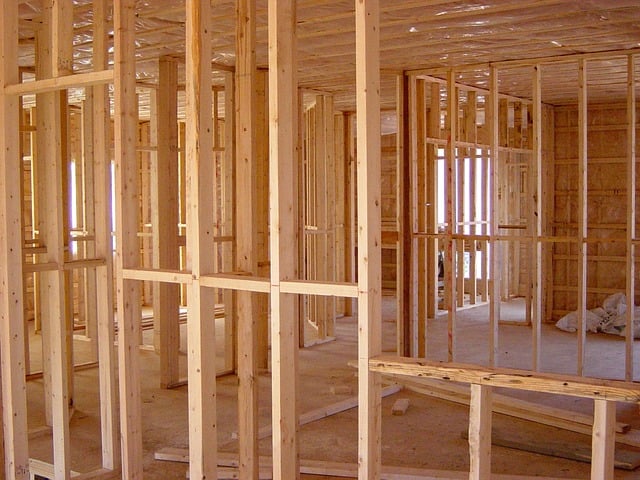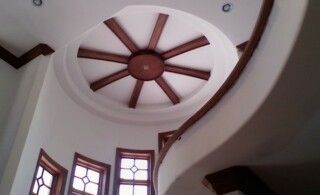
Carpentry framing is the basic building skill of new construction and almost every remodeling or addition project. To put it simply, carpentry framing refers to the construction of the “skeletal” system of a structure, or the system of supports that form the structure of a house. By itself, a piece of framing is rather weak. It is only strong when connected to the other framing pieces. If joints look tight, feel solid, and members run true, the house will finish better and be more structurally sound.
Carpentry Framing Materials
Although lumber is by far the most popular construction framing material, other materials such as steel, brick, and concrete are also used. These materials can support more weight than wood, but are generally more costly and require special equipment and skilled professionals. In most cases, when someone speaks of frames or framing, they are referring to wood as opposed to framing done with other materials.
Types of Wood Framing
Platform framing is the most common type of wood framing used in residential construction. The sub-floor sets flush on the foundation walls and functions as a platform for the wall framing to set on. In multiple storied homes, the platform for the second floor is created by the first floor, the platform for the third floor is created by the second, and so on. The wall studs run only the length of the floor they occupy, though they are anchored to the platform below them. This allows for more leeway when it comes to floor plans, and is generally regarded as a safe and stable way to build.
Balloon framing isn’t commonly used anymore because the wall studs run the entire height of a two-story house. In the past, long, sturdy lengths of lumber were easy to come by and relatively inexpensive. Today, however, lumber strong enough to hold that weight isn’t readily available. Though wood framing done in this style can cut down construction time, wood studs that run the entire height of the house also pose more of a fire hazard, as igniting one section of the stud can quickly spread flame to other stories of the home and quickly compromise the stability of the structure.
Ready to start your Framing Project?
Find ProsBuilding Codes
Wood framing is determined in large part by the building codes of the area in which a structure is being erected. Building codes can regulate many aspects including the size of doorways, the height of ceilings, the size of hallways, and locations and sizes of stairways and windows.
Hiring a Professional for Wood Framing
Carpentry framing is a wide field with many different focuses. When looking for a service provider, try and find a company who deals specifically with the type of project you are beginning. While a deck builder probably knows a great deal about carpentry framing, he or she might not be the best choice to plan and construct the frame for a bedroom addition. As always, make sure to talk to and get several estimates from a few different companies to ensure the best work at the best price.
 The Basics Of Lumber Pricing and Metal Pricing
The Basics Of Lumber Pricing and Metal Pricing  Wood Veneer: An Upside to Being Shallow
Wood Veneer: An Upside to Being Shallow  Guide to Home Woodworking Projects
Guide to Home Woodworking Projects  Benefits of Pressure-Treated Wood
Benefits of Pressure-Treated Wood  Carpentry Glossary
Carpentry Glossary 

I don’t know the prices of 2x4s any more! Do your people supply the materials? I have them, already, so I just need a labor quote.
Do framers know more about walls than anyone else. Looking for very experienced. I have holes and water damage, and old walls I want knocked on to see where they have been knocked open and filled in past. Someone that knows the inside of the wall.