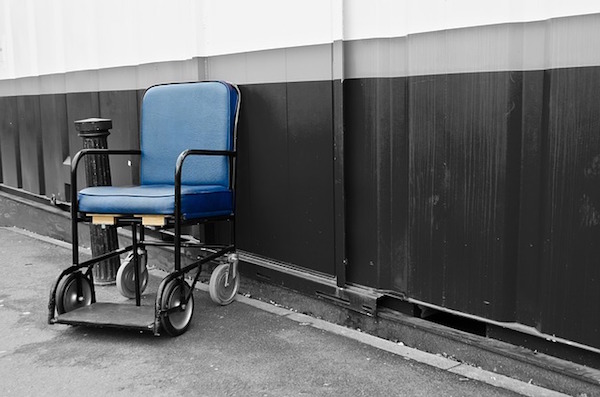
Disability services are wide-ranging and multi-faceted. From home healthcare to accessible building design and customer relations, perhaps the first and most important disability service is retrofitting a home for a disability. While disabled persons are not handicapped in a pejorative sense, their homes certainly can be, if they create unnecessary limitations. Small entryways, cramped hallways, and other roadblocks aren’t doing anyone any favors. So if you have a disability, you’ll definitely want to invest in some renovations in order to make your house more accessible.
Disability Services
Though you can do a lot of remodeling on your own, the best way to customize a home to fit your personal needs is with a professional disability service. These experts can give some unique insight and advice about new innovations on the market. Though convenience in the house is crucial, the biggest problem that comes with a handicap accessible home is its clinical look. Whether it’s for future resale purposes or simply maintaining a conventional appearance, you don’t want your house to look like a hospital. So how do you gain accessibility while still maintaining a traditional design? With the help of a disability service contractor, you’ll find many ways to gain a practical floor plan and yet preserve a standardized style.
Whole House Planning
When it comes to persons with a disability, the entire house will have to conform to their needs. This means some serious renovations, both big and small, inside and out. But this doesn’t mean your handicap accessible home can’t still have a stylish appearance.
- Doorways: The biggest problem with most houses is the entryways. Normally, they’re about 24″ wide, but to accommodate a wheelchair they’ll need to be widened to at least 34-36″. With a qualified disability service contractor, widening a door frame can take less than a day. And if you invest in some swing-away hinges (special products that allow a door to completely open away from the frame), you’ll gain a couple of extra inches, allowing you to make the new doorway a bit smaller.
- Ramps: You have to have them, but who says they can’t have some style? Wood is always a popular way to go since it looks more like a deck. But wood also requires maintenance, so a concrete or metal ramp may work better. You can add carpet to the ramp to increase the visual appeal and improve traction.
- Flooring: Speaking of carpet, it’s best to remove any thick piled flooring to allow a smoother glide. And even hardwood or tile can be slick and dangerous to wheelchairs. So invest in some low-pile carpet. Or if you do install linoleum, buy some with interesting textures or unique grains for a distinct look.
- Windows: No more double-hung windows for your house—they’re impossible to open while sitting down. But casement windows are a great investment since they’re operated by an easy-to-reach crank.
Retrofitting a Handicapped Bathroom
There are a few essentials you’ll need to acquire in order to have a bathroom with optimal functioning. First, you’ll need plenty of space. Whether this entails reorganizing the plumbing and fixtures or redesigning bathtubs and counters, expect this room to take a large chunk of your retrofitting budget. Fortunately, this retrofitting is universal. Nearly everyone can appreciate a more spacious bathroom. Some specific remodeling ideas include:
- Install a transfer seat and/or handgrips for the shower or tub to aid mobility and reduce the risk of falling or slipping.
- Instead of a vanity, install a pedestal sink with a single-lever faucet: these fixtures are not only easier to use but trendy to boot.
- Raise your toilet: This may be a very noticeable renovation, but it’s often a necessary one. You’ll probably want to install more handgrips near the toilet.
Ready to start your disability project?
Find ProsRetrofitting a Handicapped Kitchen
When it comes to handicap kitchen design, the biggest barrier is counter height. Instead of the standard height of 36″, you may have to lower the counters to 28″. And when it comes to counter depth, 16″ is the most advantageous length for those confined to wheelchairs. But that doesn’t mean you can’t still invest in granite, marble, or other high-end materials. And instead of storing all your plates, cups, and bowls in the overhead cupboards, buy some trendy new roll-out shelves for the lower cabinets.
Tip: Always buy a range that has the controls located on the front—they’re easy to use and will reduce fire hazards by eliminating the need to reach over hot burners.
 Home Adaptations for Your Needs
Home Adaptations for Your Needs  Modern Design Trends & Advice for Aging in Place
Modern Design Trends & Advice for Aging in Place  Preparing Your Business for the Aging-in-Place Boom
Preparing Your Business for the Aging-in-Place Boom  Early Warning Signs of Dementia & Alzheimers
Early Warning Signs of Dementia & Alzheimers  Empty-Nesters, Smart-Home Tech & Their Impact on Home Improvement Trends
Empty-Nesters, Smart-Home Tech & Their Impact on Home Improvement Trends 

Are You Familiar With This Topic? Share Your Experience.