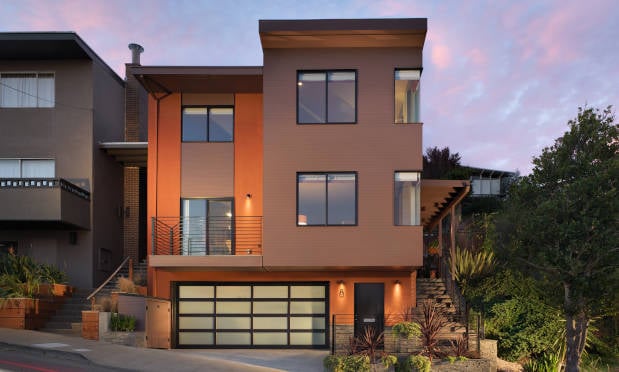
Below are some typical earthquake retrofit and repair services.
Cripple Wall Failure
This occurs in older wood-frame houses on taller crawl space walls. Taller crawl-space walls are also known as cripple walls; they are built with vertical 2X studs. They can be found between the foundation and the floor joists. Even in some of the recent minor quakes, such homes have been destroyed when these walls collapsed.
Un-reinforced cripple walls are a weak link for getting the earthquake loads from the lower floor to the foundation. Plywood reinforcement on the inside face of the cripple-wall studs can save a house from destruction in a future quake. It’s a cheap fix, and neglecting it is foolhardy.
Shear failure happens when the bottom of a building moves under the force of a quake but the top doesn’t.
Sliding Failure
Sliding failure occurs when a house is not securely bolted to the foundation. Thus an earthquake can cause the entire building to literally slide off its foundation (while often remaining otherwise intact). Sliding failures are usually prevented by ordinary foundation bolts and framing anchors.
Many houses predating World War II, with deficient anchor bolts or none at all, are a worry. Ground motion can send such houses sliding off their foundations. That’s a pretty good argument for adding some more anchor bolts.
Is your house bolted? Maybe and maybe not. Many — but not all — houses built before 1938 have either deficient or nonexistent foundation bolts. It is best to have the adequacy of existing foundation bolts checked by an expert; if needed, additional bolts should be added.
Under the influence of earthquake forces, your foundation begins oscillating before your roof even starts to move. The result is that the top and bottom edges of your house’s walls shear, or move horizontally past each other. Shear failures produce characteristic diagonal al or X-shaped cracks in plaster, stucco and concrete. The heavier the building, the greater the shear forces produced — and the greater the potential damage.
Shear Wall Failure
Many wood-frame houses built before the mid-’80s don’t have enough bracing. The problem is magnified when there’s a second story above the garage. Modern wood-frame houses include additional reinforcement in this critical area. Most use extra-heavy shear walls on both sides of the garage door opening, with holddowns at the bottom corners to attach them to the foundation.
Adding plywood facing, or plywood Shear Walls, helps prevent this type of failure. However, not every plywood wall is effective as a Shear Wall. Because any type of reinforcement is only as strong as its weakest link, the plywood must be adequately nailed at the panel edges to the studs and the entire Shear Wall properly tied to the rest of the building. In short, the building’s various elements must be securely interconnected.
Ready to start your Earthquake Retrofitting?
Find ProsSometimes, steel moment resisting columns or frames are also used when a lack of wall length is present because of large openings. This is sometimes called HOG failure (house over garage) or Habitable spaces Over Garage type openings. HOG failure involves uplift or overturning combined with lateral load. Un-reinforced garages with second stories above are a real candidate for trouble. If the narrow sections of wall on either side of the garage door aren’t properly reinforced, the result can be severe structural damage or even collapse. Special engineering is required for these situations and may require hold down anchors and or moment frames.
Holddowns
These are used to resist uplift and overturning. Holddowns are different from anchor bolts. Holddowns are much heftier bolts than anchor bolts because they must resist pullout (vertical) forces. To get an idea of the difference, go to your local lumber yard and ask to see an example of each. Holddowns involve several essentials, and often includes plywood shears combined with bulkier studs. Items in this third category (shearwall failure) typically involve extra components above the first floor. Even then if even one component is faulty, that whole system could fail.
Make certain that your contractor has consulted a structural engineer to address the specifics of your particular structure.
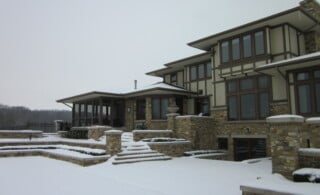 Snow Removal Requests Significantly Increase After Juno Blizzard of 2015
Snow Removal Requests Significantly Increase After Juno Blizzard of 2015 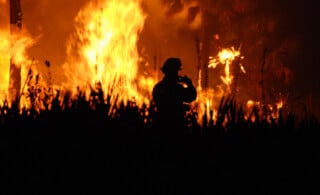 The Ultimate Guide to Wildfire Safety
The Ultimate Guide to Wildfire Safety  The 20 Deadliest Tornadoes on Record in the US & World
The 20 Deadliest Tornadoes on Record in the US & World 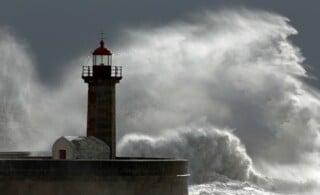 Hurricanes vs Tornadoes vs Cyclones – What’s the Difference?
Hurricanes vs Tornadoes vs Cyclones – What’s the Difference? 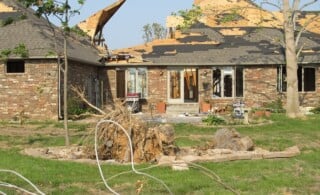 Disaster Restoration Services Provide Shelter from the Storm
Disaster Restoration Services Provide Shelter from the Storm 

Are You Familiar With This Topic? Share Your Experience.