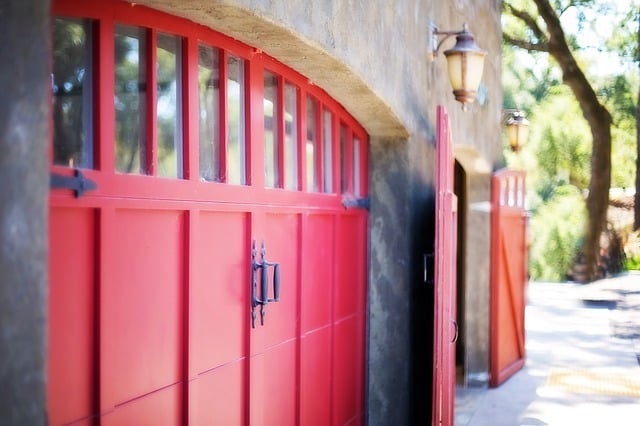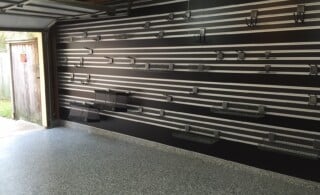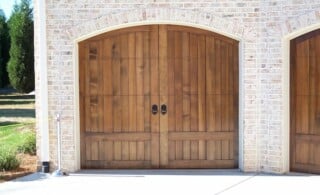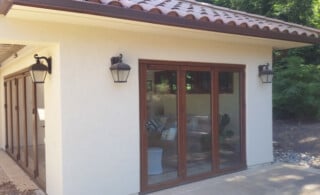
Guest post by Adorable Home
c
Nowadays, an average working family would have a least two cars at their disposal, so no wonder that houses with one or two garages are hot commodities strongly sought after on the real estate market. Still, even though garages are meant to store and protect the cars, many homeowners would hastily park not inside but in the street in front of the house or in a side alley. And since the garage is left empty, with time it turns into a space packed with whatever, useful or useless. On the other hand, the family may well need some additional space – a private gym, hobby studio, home office, or just an additional guest room.
So, here’s a question: Your family or your car?
If you decide to cast your vote for the good of the family, garage conversion is the best solution. But is it beneficial? Is it cost-effective? Is it worth taking up such a project? What would be the real challenges and benefits of converting a garage into a family-useful space?
Let’s single out the major benefits first.
- Additional useful space. As said above, the family may at one certain time face the need of having an additional room for some particular purpose, a room that just cannot be fitted anywhere in the main house. It may be a guest room, a children’s playground, a home office, a family gym, or a quiet retreat. In any case, converting the garage for such purposes would be a very smart idea. In houses with a double garage, such conversion may even be partial, creating both a new room and still keeping a single-car garage.
- Budget-friendly house extension. When in need of more space, house extension becomes a necessity. While however a full-scale house extension would normally cost a lot, with creativity and far less cash, this can be successfully achieved through converting the garage. The costs for converting a garage into a room would normally be twice to three times less than those for completing any other extension project.
- Increased property value. Creating an additional living space will not only extend the living area. It will also significantly increase the market value of the property. Experts calculate such added value to compensate the conversion project costs far more than enough.
Garage conversion prices can vary depending on the size of the space and amount of features that you’ll need to add. Use our Garage Removeling Cost Guide when preparing a budget for your project.
Garage Transformation Ideas
There are various garage conversion ideas that will help you get better informed and unleash your own creativity. Among those however, 5 hold the top-choice positions:
- Guest house. Turning a garage into a guest house is one of the top ideas most families, looking for budget-friendly house extension options, would choose. Using the advantages of the open-plan space of the garage, the large garage doors, and the solid structure of the space, you can end up with having a very nice and fully functional new guest suite.
- Home office. With the rising popularity of home-run businesses (think blogging, online shops, etc.), creating a home office would be another excellent idea when venturing into a garage transformation project. The garage may well provide convenient work space, placing lots of storage facilities, and even fitting in a small meeting/conference room.
- Fitness room. Having your own space for fitness and working out is not only convenient, but it saves money and time, too. You can use your private gym whenever you wish and in the convenience of your own home, without schedules, fees, crowds of people, or hygiene concern. Transforming the garage into a home gym/ fitness room is therefore a great idea!
- Children’s playroom. Families with more children would highly appreciate such an idea! It would be extremely convenient to have a space where children can play and have fun without disturbing anyone else in the main house. The garage can provide such a space.
- Man cave. Another top-choice idea is converting a garage into a private retreat for the man of the house. In such newly purposed space the grown-up ‘boy’ will be able to dedicate all his attention to any of his hobby projects, or just gather some friends and have fun.
Ready to start your garage conversion?
Find ProsChallenges of a Garage Conversion
With all the above explained benefits and disclosed splendid ideas in mind, let’s now see what the real challenges would be at taking up a garage transformation project.
Time
Transforming a service space into a living area is a serious task and it needs time to be successfully executed. Normally, a quality conversion project may take 4-6 weeks to be finalized.
Project essentials
A garage transformation project needs a few compulsory preliminary steps to be taken, regardless of the purpose of the new space to be created. Here are the major project essentials to take into consideration:
- Drawing up a renovation project plan. This should better be done with the help of a professional, in order to ensure that your new space complies with all according local codes and regulations;
- Raising the floor to allow insulation above the concrete floor slab;
- Laying plumbing pipes to avoid water penetration;
- Fully insulating the floor, the walls and the ceiling for optimal temperature and humidity control;
- Installing heating and cooling system, tying it to the house’s main installation or building a new one;
- Ensuring proper electrical wiring and plumbing;
- Adding additional windows;
- Changing the garage door;
- Creating an in-house access to the new room through knocking down a partition wall and creating an open-floor plan, or just by adding a door between the old garage and the main house;
- Finally, security; the new space should be included in the all-house security system.
Costs*
Even if the garage conversion project will cost far less than an all-new house extension, the costs relating thereto should still have to be carefully taken into consideration.
- Expenditures will start accumulating as early as passing the preliminary project essentials. Later, more cash will be needed for finishing works and furnishing. A completed garage transformation project will therefore require funds of about $20,000 to $50,000, depending on the project scale as well as on the contractor hired to complete it.
- Additional costs may also occur due to the fact that the family car will have to be at all times left outside exposed to the elements of nature. This may lead to its premature aging, to risks of vehicle break-ins, and some more serious damages, which, in its turn, may leave you with no option but to buy a new car.
- Unexpected costs may occur to cover damages resulting from the actual construction works, as well as delays and unpredictable setbacks.
Ready to start your garage conversion?
Find Pros*Experts calculate that the newly created living space will add as much as 10% and more to the market value of the property, which will be more than enough to totally compensate the project costs. Furthermore, the increased living space will be created without incurring any costs or/and inconveniences of moving house. Finally, a garage transformation leaves council tax bands unaffected in relation to the new living space added to the property.
 Adding More Space – Garage Remodeling Ideas
Adding More Space – Garage Remodeling Ideas  Why So Many Millennial Homeowners Are Remodeling Their Basements
Why So Many Millennial Homeowners Are Remodeling Their Basements  Garage Doors
Garage Doors  What to Do When the Job Goes Wrong
What to Do When the Job Goes Wrong  The Guest House: A Visitor’s Home away from Home
The Guest House: A Visitor’s Home away from Home 

We’ve been doing more and more man caves in Austin, and I’ve noticed that most homeowners remove the opener, but keep their garage door and just insulate and build a wall there. Any reason this is not recommended? (other than window install) Thanks!
You can convert your garage space into a home theater or a play area for your kids or your can even turn your garage into a home office where you can work in peace and serenity.
We’ve seen a lot of folks around here convert their garage into an extra bedroom or office, then construct a standalone garage at the end of the driveway (if space allows). The new standalone space has a finished room above a garage that is perfect for a man cave or playroom for the kids. I think you really nailed it on the head to mention that with a 10% increase in home value, it pays for itself in the long run!