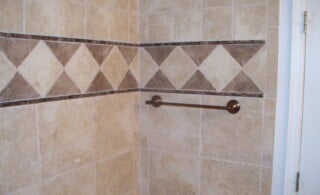
One of the more ambitious efforts for a DIY is pulling down a wall to create more open space. While this is in no case a small task, the process becomes especially tricky when dealing with a load bearing wall.
Is This a Load Bearing Wall?
Sometimes a load bearing wall can be spotted just by its position in the house. All walls along the outside of a structure should be considered load bearing. If you have an attic, looking at the direction of joists in comparison to the wall in question can give you an idea of that wall’s support status. At other times, they can be more difficult to identify. If the home’s original blueprints are present, and no renovations have been done to alter the house’s structure, identification should not be a problem. If they are not available, or if large amounts of remodeling have been done since the home’s original construction, it’s highly recommended that a professional be consulted before the removal of any wall. The accidental demolition of a load bearing wall can cause a lot of damage, not the least of which is the possible collapse of entire sections of the house.
Worth the Effort?
Removing a load bearing wall is a delicate and time-consuming affair. However, many older houses lack the open space that is appealing to today’s homeowners and potential buyers. Modern building techniques and materials have made it possible for one to truly enhance their home’s interior safely and beautifully. It is ultimately up to each individual as to whether the increase in open space (and resale value) is worth the time and money spent remodeling.
Ready to start your load bearing wall?
Find ProsThe Way it Works
Load bearing walls support everything above them. When one is taken out, the floors above don’t have a leg to stand on. The idea is to replace the solid wall with something that will provide support, but not be in the way. Before the wall is taken out, its weight must be temporarily supported (just so the rooms above don’t cave in). Then an extra strong beam is put up under the ceiling (which would mean that it’s visible), or inside the ceiling (not visible, but more difficult to do). This beam is then attached to supports or columns at its ends that fix it to the floor below. Depending on the circumstance, these support columns may need to be fixed into the foundation itself. Sounds easy enough, right? Actually, the idea is quite simple, but as with many renovations, it’s all in the execution. Once again, a professional should be consulted to make sure that the new structure is sound.
No matter how you slice it, removing a wall is a big job. Start by answering the question, how much does it cost to tear down a wall? It can be more expensive than you think when considering the preparation and cleanup required for safe demolition. For some, the idea of finally getting to use that sledgehammer will fill them with adrenaline and anticipation. This is one time, however, where it’s very necessary to look before you leap. We promise, the sledgehammer will still be there after the planning is all done. If you don’t take the proper precautions, though, your second floor may not.
 Decorative Moldings: The Perfect Cover-up
Decorative Moldings: The Perfect Cover-up  Wood Veneer: An Upside to Being Shallow
Wood Veneer: An Upside to Being Shallow  Ceiling Mirrors – Considerations, Types & Options
Ceiling Mirrors – Considerations, Types & Options  The Basics of Ceramic Wall Tile Installation
The Basics of Ceramic Wall Tile Installation  Wallpaper Prep
Wallpaper Prep 

Are You Familiar With This Topic? Share Your Experience.