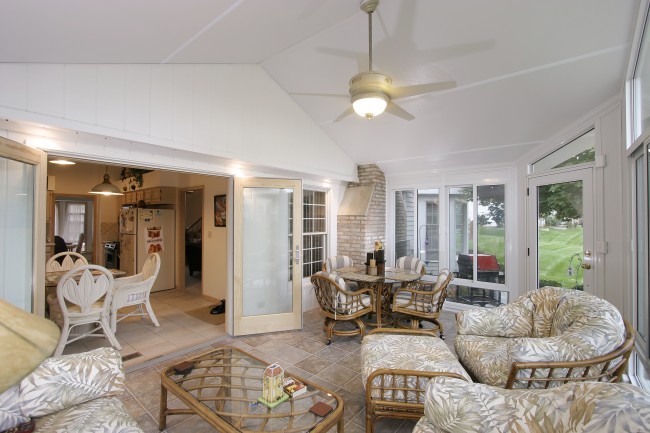
If you own a home with low, flat ceilings, your house can sometimes feel cramped, dull, or old-fashioned. Cathedral ceilings are a great way to add room, air space, value, and overall beauty to a house. They come in many different types of designs, but usually they are defined as any slanted or pitched ceiling that follows the shape of the roof’s pitch. Therefore, they can make the top of any room feel taller, producing the feel of an airy church sanctuary.
Enlarging Small Spaces
Obviously, a triangular framework following the steep pitch of your roof will add space to your home. They are often great for kitchens, living rooms, or great rooms (a large space that combines the kitchen, dining, and living room), and they are certainly easier top build if you plan ahead. But you don’t have to arrange for them in your original blueprints. Many times cathedral ceilings can be built into any pre-existing structure. And don’t think you have to re-roof your entire home: most of the time they are strategically placed in unlikely areas to add a spacious feel. A partial kitchen remodel that slants off an existing wall (creating a right triangle to your room) will create a unique design feature without overwhelming the area. Also, you don’t need huge, steep roofs to create cathedral ceilings: any degree of pitch will add the illusion of space.
Enclosing Big Spaces
One of the big problems with adding more vertical area to any room is that it can take away the intimacy and coziness of the space, replacing it with a big, hollow emptiness. Unless you prepare, these room can literally feel like churches: dark, dreary, and cold. But this can be fixed with some quick renovations.
- Painting options: Paint the room a darker shade to make it feel more enclosed. Or, many people keep it small by making it rustic: they intentionally expose the rafters and trusses of the original roof. Just add some finish (and plenty of insulation) and these quaint, cabin features can help take up wasted space.
- Lighting options: You don’t want recessed lighting since it cuts into the roof insulation. It’s best to invest in fans with lights or additional track lighting that can hang from the slanted walls. Also, adding more windows to the lower, vertical walls can help. Or, if you plan ahead, you can install skylights into the sloped walls for beautiful, natural lighting.
- Furniture options: Having a large space means that it could dwarf everything else in the room. Think about the furniture you’ll place in this room and see if they fit the new scale. You may have to invest in some larger pieces so you don’t feel so overwhelmed.
- Echo, echo, echo: If you have hardwood floors, this room can be quite loud and full of echoes, while still muffling any conversations. So add area rugs to the floor, or install acoustical tile in the room. Texturing the walls may also help cut down on noise pollution.
Ready to start your cathedral ceiling?
Find ProsOther Preparations
If the roof becomes your ceiling, you’ll probably lose some attic space. So plan ahead and make sure you have enough storage space in other parts of the house. Also, cathedral ceilings are prone to moisture damage. Unlike open-attic roofing, air can get trapped in between the rafters themselves and create condensation, mold, or rot, which affects the health of the house and homeowner alike. Also, without any air barrier above, the interior rooms can heat up and cool off quickly. So everything has to be air tight, everything has to be properly ventilated (with soffit vents, ridge vents, or whole house fans), and everything has to be well insulated (add more material with higher R-values). Therefore, always consult a professional since any roof construction is tricky and will require thorough training and accurate know-how.
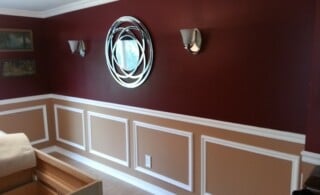 Decorative Moldings: The Perfect Cover-up
Decorative Moldings: The Perfect Cover-up 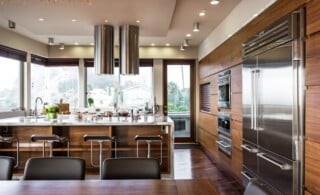 Wood Veneer: An Upside to Being Shallow
Wood Veneer: An Upside to Being Shallow 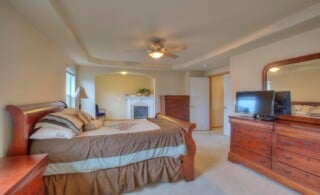 Ceiling Mirrors – Considerations, Types & Options
Ceiling Mirrors – Considerations, Types & Options 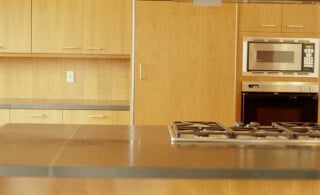 Benefits of Pressure-Treated Wood
Benefits of Pressure-Treated Wood 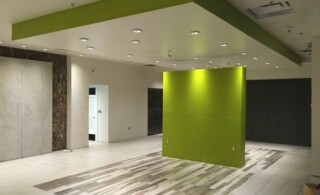 Drop Ceilings
Drop Ceilings 

Are You Familiar With This Topic? Share Your Experience.