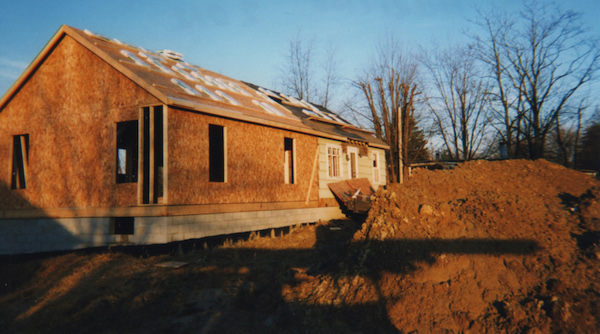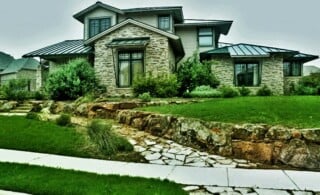
Prospective homeowners should give careful consideration to their decisions when planning to build a home. A great home is one that you are happy to wake up in every day, which is efficient in its layout and usage, that is interesting yet practical, and that brings joy into the very basics of living. These 8 steps will help to guide you through the process:
1. Home Building: Plan and Design
The design process is the most important part of building your new home. No matter how good your blueprints are, no matter how competent your builder, your plan must be well thought out and logically developed to ensure a well constructed home that meets your needs, your lifestyle and your unique characteristics. A great home is one that you are happy to wake up in every day, which is efficient in its layout and usage, that is interesting yet practical, and that brings joy into the very basics of living.
It involves using creativity and visualization to look at the origin of your likes and dislikes and it involves honest communication with others: your spouse and/or children, your designer and builders, and your banker. Take the time to discuss compromises and different options. Visualize your finished home from the inside out, the feel of each room, corner and hallway-in short, what it will be like to live in.
2. Home Building: Regulation
Often there are many regulatory requirements that affect your project, from zoning to allowable setbacks, buildable area, height restrictions, sewage disposal, water and utilities.
3. Home Building: Budget
Too many people travel far down the road to their dream home only to find out that they can’t afford it, many times after construction is finished. Not only is it important to be perfectly clear about the overall cost of the home you wish to build, but of course, the amount of the monthly mortgage payment (factoring in for times of higher interest rates) and the effect on your overall life cash flow. And it is important not to include construction costs only.
There are additional ‘soft’ costs such as design and engineering fees, surveying, driveway and landscaping, septic fields, and building permit fees or development charges.
4. Home Building: Technical Aspects
Don’t leave out such things as constraints offered by the building site: access, wind and sun exposure, and septic field capacity.
Ready to start your home build?
Find Pros5. Home Building: Evaluation
Assign areas where rooms will be, look at access and circulation, and begin assigning a budget. Undertake the difficult but extremely important step of matching your dream with the reality of your financial situation. It is important to build with unforeseen costs and extra spending for special features in mind. It may be necessary at this stage, to modify. Double up the function of a couple of rooms, eliminate some rooms entirely, finish the basement at a later date, tighten up the entire floor plan. The importance of this step cannot be over-emphasized. These are the critical decisions that still allow you to have the well designed and beautiful home you want at a price you can afford. At this point you may not have even looked at floor plans nor put pencil to paper. But you are well on the road to having an exceptional home.
6. Home Building: Drawing Process
This phase is best left up to a professional architect or building designer. It is helpful to both you and your service professional for you to right down some of your thoughts on paper and have a rough idea of what you want.
The professional you work with will help you establish relationships between the various rooms, help choose the primary orientation and the general feel of the home. This is the initial step to creating blueprints and should be reviewed many times by both the architect/building designer and yourself, the client. This is the time to make changes and add detail, because once the schematic drawings are finalized, it becomes much more costly to make changes so it is wise to spend extra time getting it right at the beginning.
7. Home Building: Design Development
Next comes the technical side of design; attaching exact dimensions to each room, calculating wall heights, roof pitches and stair details, construction methods, etc. Your home is definitely beginning to take shape.
8. Home Building: Working Drawings
There is little opportunity to make plan changes at this point, which become more expensive, but of course, less expensive than changes during construction. These drawings may include detailed specifications for materials and construction and schedules for doors, windows, and finishes.
 Engineering the Future: The Educator’s Guide to Building and Construction
Engineering the Future: The Educator’s Guide to Building and Construction  Green Building Glossary
Green Building Glossary  Katrina Cottages – More Than a Temporary Solution
Katrina Cottages – More Than a Temporary Solution  Report from PCBC: New Home Construction
Report from PCBC: New Home Construction  Split Level House: Homes of Staggering Design
Split Level House: Homes of Staggering Design 

Are You Familiar With This Topic? Share Your Experience.