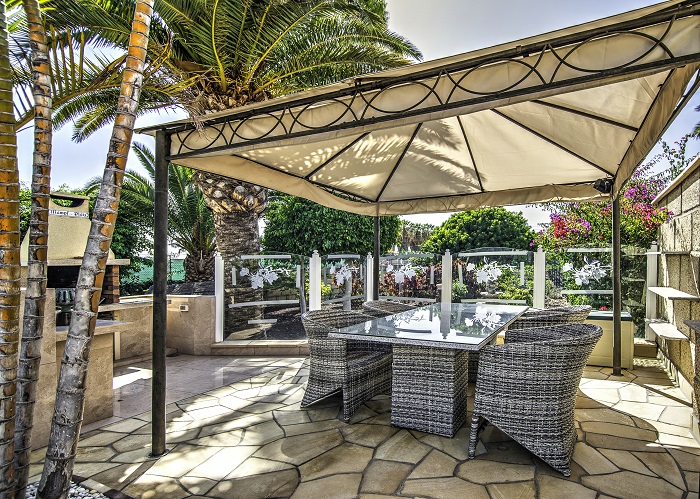 Whether you’re lounging around the pool or telling stories around the fire pit, you love entertaining outdoors. So why wait? Now is the time to design and build that outdoor room you’ve dreamed about. But where do you start to make sure you have the best entertaining space? These tips will help you with project planning to ensure everything works together to make you “the host with the most.”
Whether you’re lounging around the pool or telling stories around the fire pit, you love entertaining outdoors. So why wait? Now is the time to design and build that outdoor room you’ve dreamed about. But where do you start to make sure you have the best entertaining space? These tips will help you with project planning to ensure everything works together to make you “the host with the most.”
Picking the Spot
Ask a business owner or a real estate agent, and they’ll tell you that the saying, “location is everything” became a cliché for a reason: it’s true! And it’s no less important when placing your outdoor kitchen. The wrong spot can be inconvenient and uncomfortable, and it might even be dangerous.
Start by locating any utility lines, underground and overhead. A professional designer and builder knows how important this is, but it’s never a bad idea to reinforce it. You don’t want to cut into buried lines during the building process, nor do you want to build directly under an overhead power line that poses a risk every time you raise an umbrella. Find those lines and design with them in mind.
Next, consider the weather. You’ll have more fun in your outdoor kitchen if you locate it away from windy or overly sunny areas. Plan to build your space within natural windscreens and shade from your landscaping. Then install overhead covering and room sides to protect the rest of your kitchen from the elements that pose a challenge for comfort and cooking.
Another consideration is the orientation of your home and the view from inside. If you enjoy your view, don’t lose it by plopping an outdoor kitchen in front of it. Site the entertainment space where you and your guests can see the vista.
Traffic flow and the proximity to your indoor kitchen are also worth considering when planning where to place your outdoor kitchen. You’ll probably be carrying heavy platters of food and need to make several trips to get all items outdoors. Plan a spot that places the two kitchens conveniently close. But be sure that the proximity and placement of the outdoor appliances are oriented to prevent smoke from drifting indoors.
Siting the kitchen away from play areas is also a good idea if you don’t want a ball landing in the middle of your table.
Choose Function Over Form
Grill, rotisserie, oven, stovetop, brick oven, blender, wine cooler – there are so many choices, but, if you aren’t using them regularly, they’re needlessly taking up counter and cabinet space. Before going overboard on the appliances, ask yourself what you’re going to be cooking and what you’ll actually use. Go with the basics and add the extras as you go, when you’re ready to use them.
Generally, you’ll need a refrigerator, a grill or other cooking source, a sink, and a stovetop, along with storage space. Use the “golden triangle” for laying out the appliances: the stove/grill, refrigerator, and sink make the points on the triangle. Aim for each leg to be between 4 feet and 9 feet long, with the space around the whole triangle between 13 feet and 26 feet; this makes it more efficient for food prep and clean-up.
Beautifully embellished wood cabinetry make a bold statement in an indoor kitchen, but exposure to the elements make them impractical for outdoors. Instead, opt for stone, concrete, or steel countertops and cabinets. Not only to they give your kitchen a modern appearance, but they are durable and easy to clean. Floors are also an important consideration. Marble and slate are attractive, but they are also slick when wet. Choose flooring that are neither too smooth nor too rough – think “bare feet” – as well as those that will resist staining and absorbing grease from spilled foods. Investing in practical kitchen elements from the start of the build will render savings in upkeep down the road.
Ready to start your Outdoor Kitchen Build?
Find ProsKeep It Social
It’s been said that the kitchen is the heart of the home; when you’re entertaining, guests often congregate in or near the kitchen to visit with the cook and with each other. Arrange your outdoor kitchen to allow for that, as well. Site your dining and lounging areas near enough that you can chat with guests while preparing the meal. That also makes it easier to get food to the table, as an extra benefit. Think about adding some stand-and-talk counters, about 42 inches tall, with a few bar stools, on one side of the cooking area.
Set the ambiance with good lighting. Add brighter lights to pathways, cooking areas, and activity areas, then go for adjustable lighting in the dining or lounging areas. Colored bulbs as accent lights also help to set the mood, but save them for areas where you don’t need more illumination to keep everyone safe and sound.
A large television designed for outdoor use is a great addition for some gatherings; turn your kitchen and lounge into an outdoor movie theater or mini sports arena. Add a sound system for background music or for amplifying the television’s sound. Add a large table that you can use for dining or for setting out a buffet, a fireplace or fire pit, an overhead fan or two, and some comfortable seating, and you’re ready to entertain.
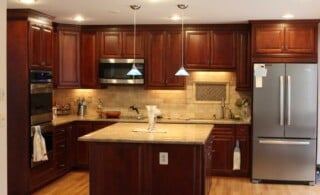 How to Prepare for a Kitchen Remodel
How to Prepare for a Kitchen Remodel 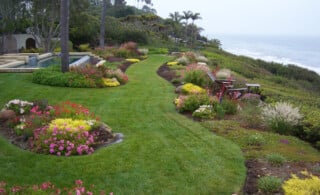 How to Find & Hire Landscape Contractors
How to Find & Hire Landscape Contractors 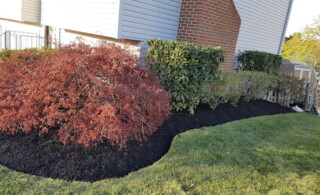 Checklist: Spring Gardening Tips
Checklist: Spring Gardening Tips 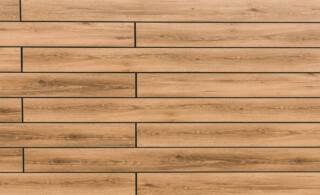 Laminate Floor vs. Vinyl: Which Is Better for Your Home?
Laminate Floor vs. Vinyl: Which Is Better for Your Home? 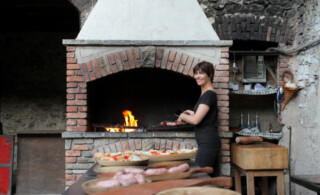 Outdoor Kitchens: Wood Fire Cooking
Outdoor Kitchens: Wood Fire Cooking 

Are You Familiar With This Topic? Share Your Experience.