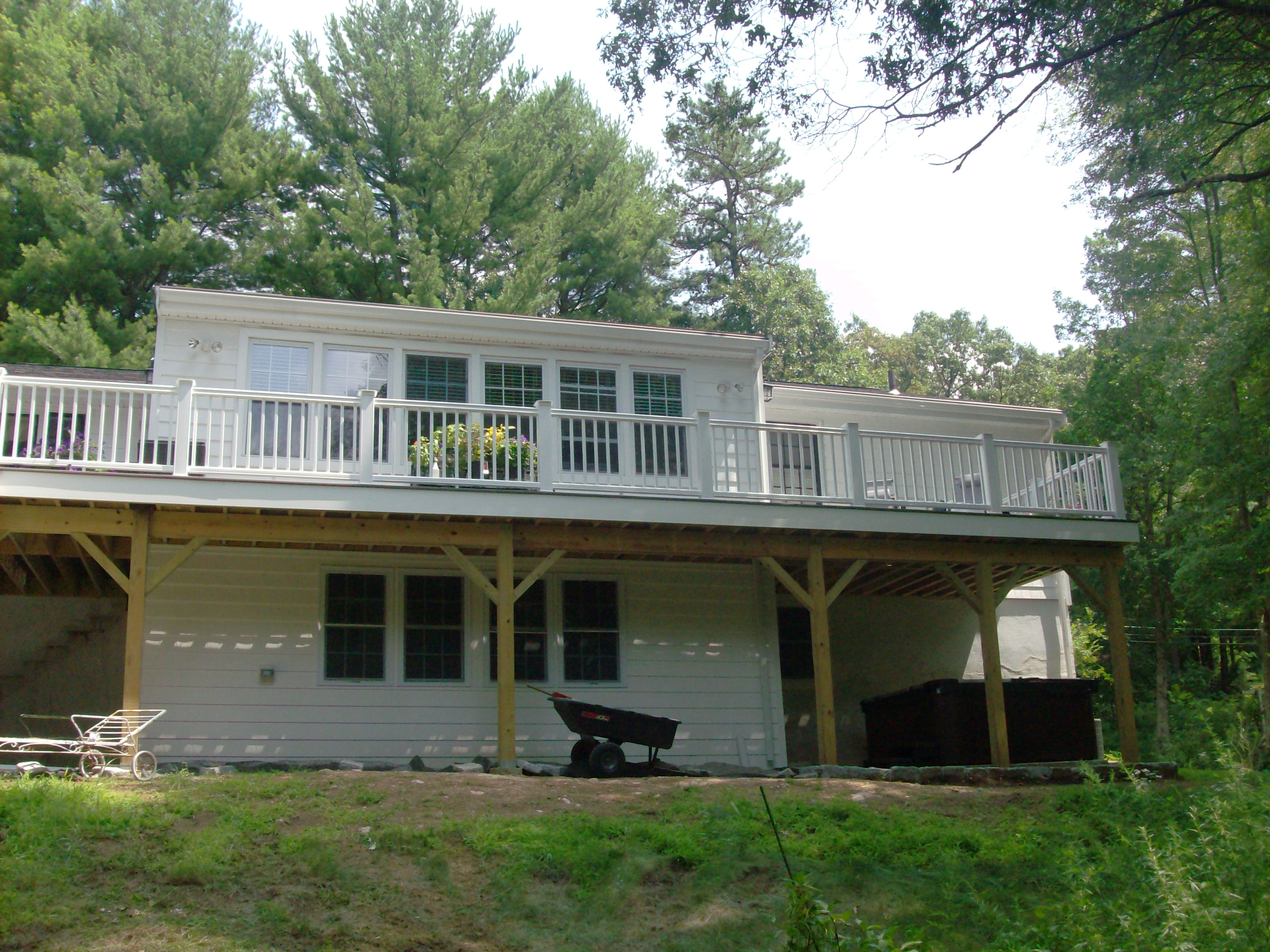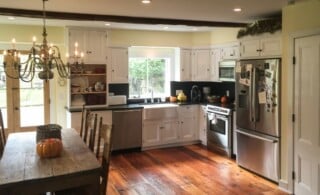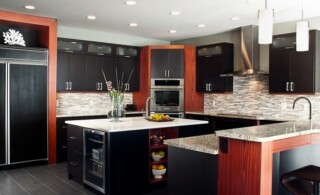
A common problem among homeowners is when their family hits a growth spurt. Out of nowhere your current house quickly shrinks before your eyes. Bedrooms become cramped, square footage is eaten up, and privacy becomes an impossibility. The first instinct is to shop for a new home, but when the size of your family booms, so does your spending. So, financially, a new house may be out of the question, making room for only one solution: expansion. Though ground level additions are easiest, neighboring homes may butt up against one another, allowing for minimal development. But limitations can sometimes create interesting resolutions, and many times the only option is building up with a second-story remodel (often referred to as a “pop the top” remodel). Before you begin though, here are some crucial steps to going vertical with your home.
Steps to a Second-Story Remodel
Since this is a large renovation, it’s vital to build it step-by-step. It’s important to determine its initial size: do you want a full bath, a bedroom, or more? Then the first step is to ask for permission. Visit your local zoning office and see if you’re allowed to build an additional story. Have in mind an estimate of the total height since most codes hinge upon the vertical length of a structure (from the grade to the top of the roof). Next, visit the recorder’s office to see if your particular subdivision allows for a two-level addition: a lot of developers put restrictions on this renovation and it will usually be on the deed.
The Second Step: Crunch Time
If a second-story remodel is permitted, the next step is contacting trained professionals. Get a hold of a few contractors, tell them what you want to accomplish, and see if they fit the bill.
- First, if they’re quality professionals, they should be honest about what they can and cannot do for you.
- Second, if you give them a rough idea of what you want, they should be able to give you an estimate in terms of cost per square foot (remember, you’ll also be paying for blueprints and any design challenges, so mentally add 25% to the estimate).
- Third, before hiring, crunch the numbers. During a pop the top remodel, it’s essential to know what you’re getting into, so the big question remains: can you afford it?
If the second-story remodel costs $120,000, contact the bank and see if you can afford a loan of this size? And if you can, ask yourself: Is this going to put you in such debt that it may be better to just get a newer, bigger house?
Step Three: Hiring a Pro
The next step is getting the project under way, but this is not a do-it-yourselfer. It’s complicated, and the money you’ll spend on materials, hours, and mistakes tends to be even with hiring an expert to do it right the first time. However, to avoid confusion, it’s important to talk a little bit about contractors.
The process of obtaining the right person can be difficult because there are often no clear boundaries among various professionals. Some contractors only build with the plans you’ve supplied, providing little design assistance. At the other extreme, architects only design and cannot build (though the most common complaint about architects is that is that they’re not in touch with construction costs; many beautifully designed projects are never built because they cost more than expected, so be sure to discuss this with them).
There are also design-build contractors who provide design assistance in addition to construction. The biggest advantage with the design-build process is that the designer and contractor are one in the same, so they’ll know what type of design works and which is most cost-effective. With design-build you also have only one entity to deal with and won’t have to worry about coordination.
Step Four: The Right Choice
No matter which professional you choose, make sure you’re completely comfortable with them before you sign a contract. Do you want to focus on design, construction, or costs? You typically want to balance all three, so when you choose a contractor, understand that they’re working for you. They’re the pros but you’re the boss, and therefore you get final approval. Plus, make sure they’ve covered all the contingencies that come with a pop the top remodel beyond the main construction, including permits, foundation reinforcement, electrical, HVAC, flooring, and sound proofing.
 How Can I Remodel for a Vintage-Style Kitchen?
How Can I Remodel for a Vintage-Style Kitchen?  3 Bathroom Remodels You Can Afford RIGHT NOW
3 Bathroom Remodels You Can Afford RIGHT NOW  Think Home Safety with Your Basement Remodel
Think Home Safety with Your Basement Remodel  Kitchen Remodeling 101 – Budget, Ideas, & Updates
Kitchen Remodeling 101 – Budget, Ideas, & Updates  HomeAdvisor Trend Watch: Major Basement Remodels on the Rise
HomeAdvisor Trend Watch: Major Basement Remodels on the Rise 

Are You Familiar With This Topic? Share Your Experience.