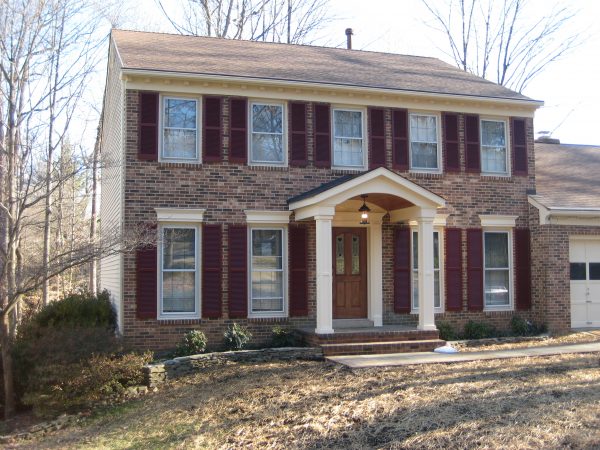
Colonial homes are designed in the style of houses built by America’s first European settlers; homes that were an imitation of English building styles of medieval times. The traditional colonial home consists of a two story, square or rectangular house with steep, gabled roofs, a large, central door, a central chimney and fireplace, and an interior hallway off of which the home’s rooms are found. This basic design has served as the jumping off point for a number of other house designs that continue to be popular to the present day. While sometimes confused in name with ranch style homes, colonial homes are rarely confused with ranch homes in appearance. Here’s a short list of the different styles of homes that make up what is generally recognized as colonial architecture.
Garrison, New England, and Southern Style Colonial Houses
When you think colonial homes, these are most likely the designs you have in mind. The Garrison colonial is the most basic style described above and is the direct descendant of the homes built by the first European settlers. The New England colonial is basically the same design, but with the large, central chimney and fireplace, the result of needing to fight off those cold New England winters. The Southern colonial home added to the basic design the brick exterior that is now a trademark of colonial architecture, as well as moving the chimneys out to the sides of the home rather than keeping them in the center.
This brick construction stayed in the south until the introduction of brick veneer in the 1920’s, a time when colonial homes were all the rage, and which is often referred to as part of the “colonial revival” period of American architecture. The later introduction of dormers into these designs also created what was to become a hallmark feature of contemporary colonial home plans.
Saltbox Colonials
Saltbox colonials are the offshoot of needing more space, plain and simple. The easiest way for early Americans to build on to their colonial style homes was to build a simple, one story addition onto the back of the house. This resulted in a long sloping back roof that resembled the boxes colonists stored their salt in at the time, hence the name.
Dutch, French and Spanish Colonials
Not all colonists were English, and their homes reflected this. Dutch colonials are distinct from more traditional colonial homes in their rooflines, incorporating flared eaves or rounded, barn like roofs. French colonials were popular in French dominated areas of Louisiana and Mississippi and are noted for their large, two story, pillared porches, porches which served as the main way to get from one area of the house to another as these designs were rarely built with interior hallways. Spanish colonials became the norm in the American southwest, sporting adobe stucco and flat, Spanish tiled roofs.
Georgian and Federal Colonials
Georgian style colonial homes are named after the King Georges of England that began their reigns at the end of the 16th century and continued well into the next, the time when this style of home really took off both in England and in America. This colonial home plan retains the square and rigid look of traditional colonial architecture, but adds to it a basic symmetry in the placement of windows and more often than not, a facade over the door including an overhand supported by pillars or pilasters. The Federal colonials, so named because they began to surface after the United States declared its independence from England, embellish the traditional colonial style with more flair, including oval rooms, Palladian windows and decorative garlands.
Colonial Architecture Today
Today there are two main styles of colonial homes still being built on a large scale. The first is of the colonial revival style, homes of the traditional colonial style but which began to blend trademarks of the New England, Southern, and Saltbox traditions. These homes got their name from the colonial revival which lasted from the end of the 19th century through a good part of the 20th. The other more contemporary style is the newer neo-colonial style which combines traditional colonial architecture with more modern designs and additions. Regardless of the style you find most appealing, a colonial home is a great choice, whether you’re looking to buy an older home or plan to build a new home based on a colonial home plan. Full of tradition and history, these homes are truly a piece of Americana.
 Engineering the Future: The Educator’s Guide to Building and Construction
Engineering the Future: The Educator’s Guide to Building and Construction 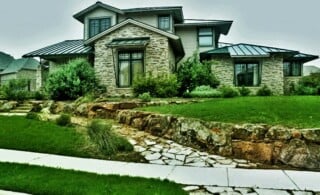 Green Building Glossary
Green Building Glossary 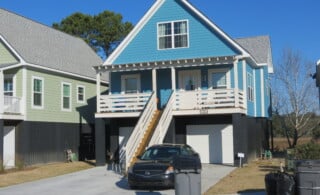 Katrina Cottages – More Than a Temporary Solution
Katrina Cottages – More Than a Temporary Solution 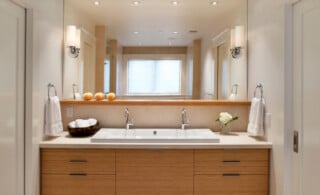 Report from PCBC: New Home Construction
Report from PCBC: New Home Construction 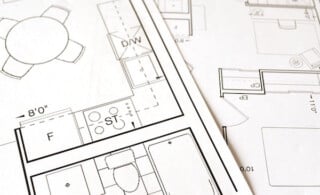 Drafting Specialties
Drafting Specialties 

Are You Familiar With This Topic? Share Your Experience.