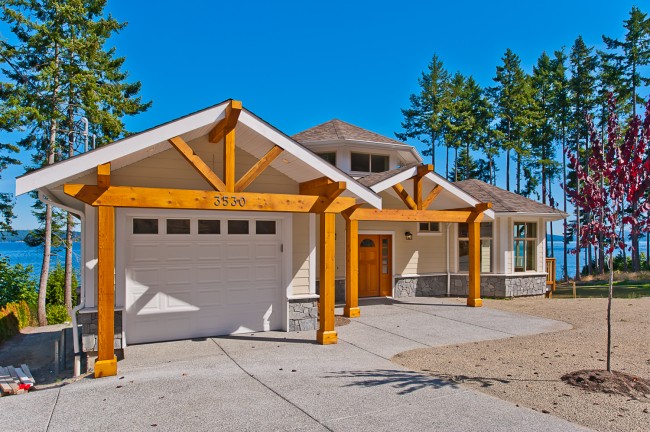
Timber framing is a traditional building style that uses large, timber posts and beams to construct an outer frame that supports the entire home. It has many advantages over standard home construction, including quick-raising times, a rustic, antique feel that can’t be matched, and fluid floor designs, since the home is entirely supported by the exterior frame. If you’re looking for a strong, open, and beautiful home design, you can’t beat the looks and function of timber framing.
Timber Framing Basics
With timber framing, the main, supporting timbers are usually milled at a factory location, then shipped to the work site. There they are assembled according to the home design, and joined with either traditional mortise and tenon joinery (using pre-cut joints and wooden pegs), or using more modern materials, such as bolts, nails, and steel plates. Since these frames are pre-built at an off site location, the time it takes to get them up and in place is relatively quick (in most cases, a few days to a week after the initial work starts).
Tested and Proven by Time Itself
While the popularity of this building style has skyrocketed in the last 30 years, it is actually a much older method that has been rediscovered and reinvigorated with the use of advanced technology. In fact, if you walk the streets of Europe, you’ll find timber framed buildings that are more than five hundred years old. The longevity of these buildings, and of the craft itself, speaks to how strong and durable a timber framed home can be. When you think about it, the frame for an entire home can be raised by a crew, sometimes with the aid of a crane, in a day or two, but you’re raising a home that is sure to last for generations to come.
Great Looks
The strength and longevity of timber framed homes is certainly one of the big selling points of this building style, but it’s just as often the impressive, rustic look of these homes that draws homeowners in. With typical light frame construction, or stick construction, the framing is covered with drywall, plaster, or other finishing materials. With timber framing, however, the frame is usually left exposed to the interior of the home, adding a timeless, old world feel. And since the outside of a timber framed home can be covered in any material that you can imagine, they can be built to fit in just about any rural, suburban, or urban setting, as well.
Open Floor Plans
A final reason this building style is so popular is that timber homes offer a wide open, fluid floor plan when it comes to home design. Because the support for the entire structure lies in the exterior frame, you can put up, and take down, interior walls at your discretion. Furthermore, the high ceilings and open feel of timber framed homes are virtually unrivaled in modern homebuilding.
Talk to a Professional
If you’re thinking about choosing timber framing over light frame construction, talk to a contractor experienced in timber frame construction about getting your new home build underway. Because this type of building can be transformed into an art form in the hands of the right builder, it’s worth it to search out a contractor with lots of experience in order to make sure you get the most out of your new timber framed home.
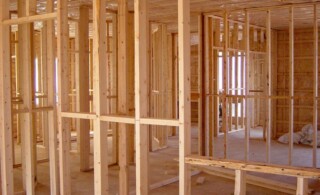 Picture Perfect: House Framing Facts
Picture Perfect: House Framing Facts 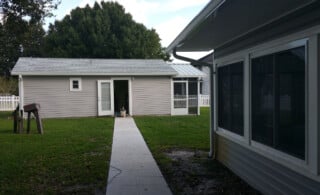 Rezoning a Home
Rezoning a Home 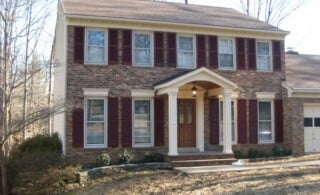 Imitating History: The Colonial Home
Imitating History: The Colonial Home 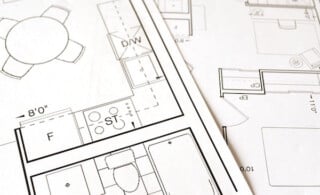 Drafting Specialties
Drafting Specialties 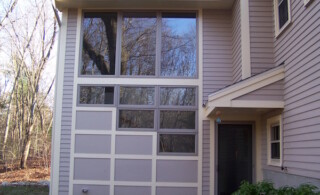 Panelized Homes
Panelized Homes 

Are You Familiar With This Topic? Share Your Experience.