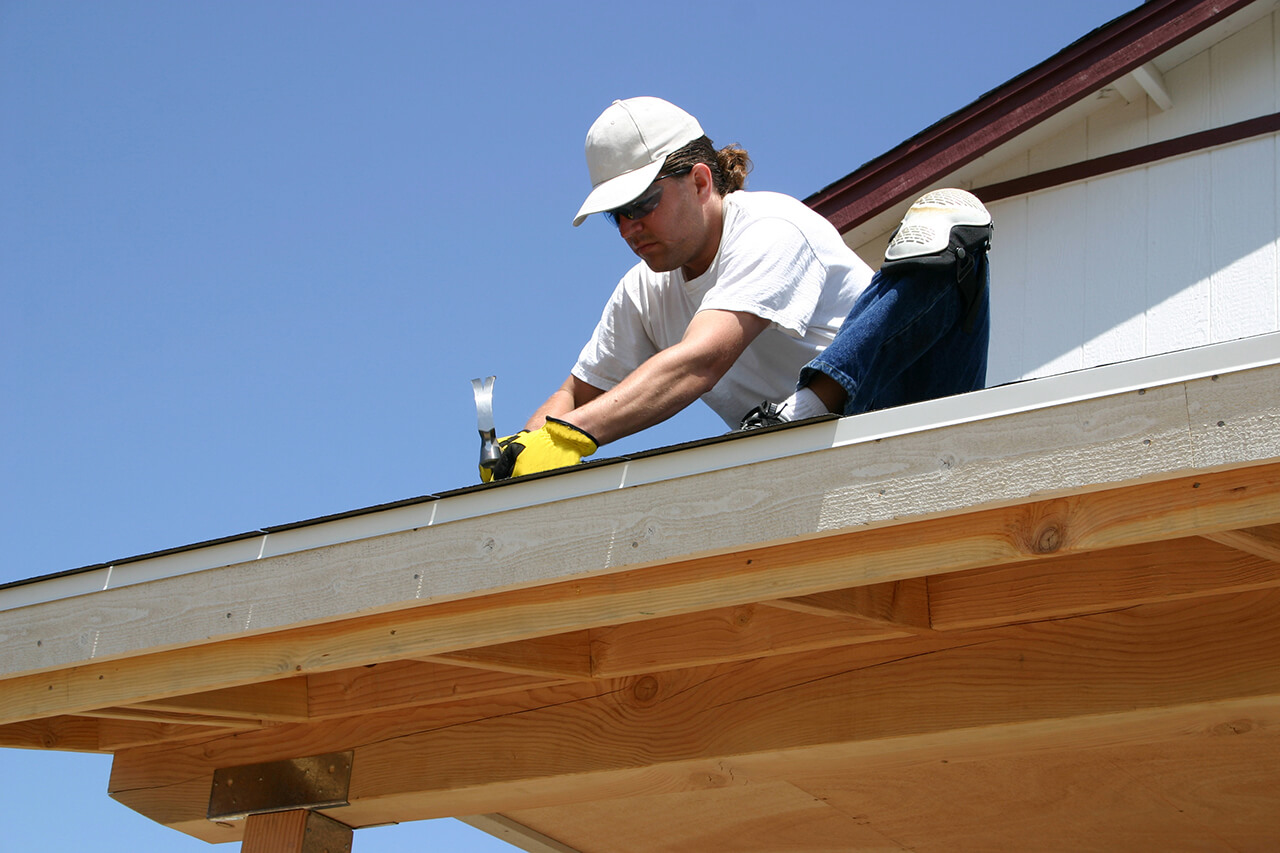
Use this guide to budget for roof repair costs based on factors such as roof condition, materials, size, repair type and severity, and more.



The proper sequence of a kitchen installation starts with laying the foundation and structural framework. From there, you need to establish utilities like plumbing, wiring, and gas lines, then install cabinetry and countertops, and finally finish with flooring, painting, tile backsplashes, and lighting. A professional kitchen installation contractor can coordinate each component of your project to minimize the timeline and maximize resources.
From average costs to expert advice, get all the answers you need to get your job done.

Use this guide to budget for roof repair costs based on factors such as roof condition, materials, size, repair type and severity, and more.

Need fascia and soffit repairs? Hiring a pro ensures proper installation, protects against pests, and prevents structural damage. Learn about common warning signs, material options, and how fascia and soffits safeguard your home from moisture.

Learn how to budget for a new fence by exploring cost factors such as the fence size, height, posts, gates, style, and labor requirements.

Unsure who to hire to test for lead paint? Learn whether to call a lead testing specialist or contractor and what to expect.

Learn how to find and hire a handyman you can count on with this handy guide.

Learn how to find and hire painters, plus 10 questions you should always ask before choosing a pro.