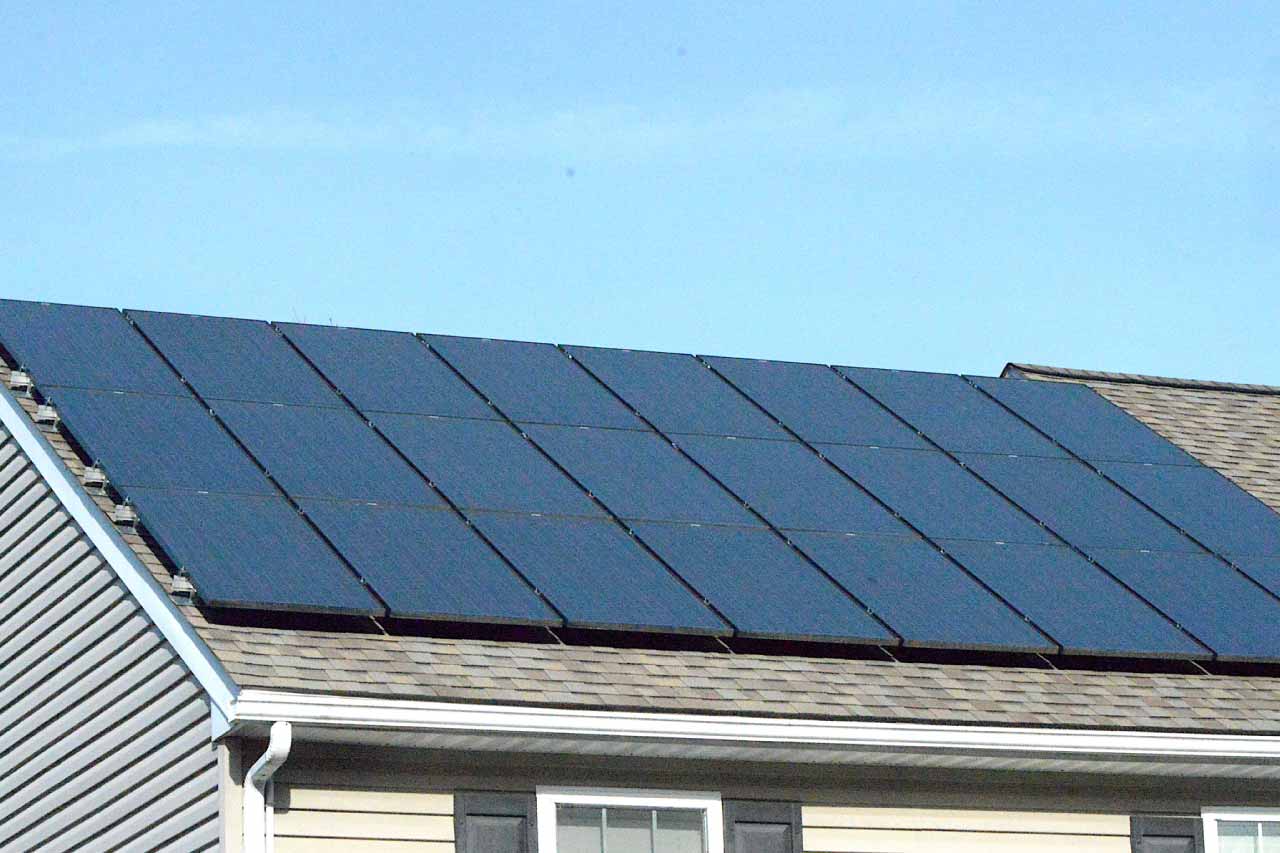Resource Center
Tips and tools to help you tackle any home project.


Popular projects near you
- from $1,890
Home Cleaning
from $85Roof Repair
from $594Fence Repair
from $380Appliance Repair
from $264Pest Control
from $186Gutter Services
from $575Plumbing Services
from $210
Explore top articles
From average costs to expert advice, get all the answers you need to get your job done.

Budget for the cost to remodel a small bathroom based on factors such as required fixtures, bathroom size, labor, remodel type, site prep, and more.

HomeAdvisor’s Solar Panel Cost Guide for Pennsylvania covers project costs in Philadelphia and Pittsburgh. Use this guide to find solar panel costs for PA.

Budget for solar water heater costs based on factors such as system type, collector type, location in the home, labor, tax credits, and more.

Our comprehensive cost guide will help you explore the costs associated with roof replacement, including roof pitch, shape, design, square footage, and more.

Check out the cost of remodeling a bathroom, including factors like size, location, materials, and local labor rates.

How much does it cost to build a house in Florida? Explore common cost factors, from permits and land to luxury finishes, with our detailed guide.






