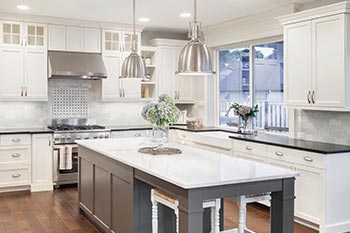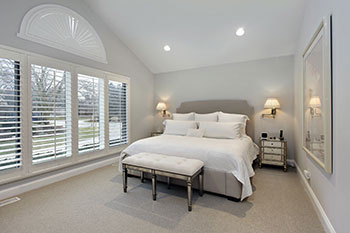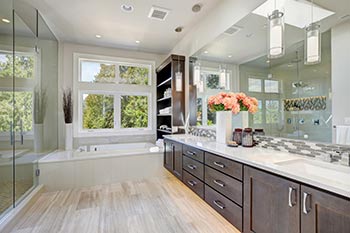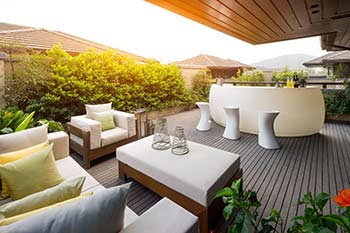Come Home To Your Happy Place
Welcome to America’s dream home! According to the results of HomeAdvisor’s Home Happiness Index, these are all the features that homeowners across the country said make them the happiest.
 New Listing!
New Listing!Published January 2018
Arrive to stunning curb appeal, complete with lush professional landscaping, paved walkways, and a freshly painted exterior. Enter into the sundrenched foyer, which spills into an expansive family room showcasing beautiful hardwood flooring and an open concept living area with home office and guest bath off the main. Continue through the fully equipped eat-in kitchen featuring new stainless appliances, quartz countertops, multiple work spaces and a large, walk-in pantry. Folding glass patio doors open onto a two-story deck offering real outdoor living and magnificent foothill views. Massive master suite includes a sitting area, balcony, custom his and her closets, and a lavish private bath with walk-in rain shower. Two additional bedrooms and one full bathroom complete the bright and spacious upper floor. Beauty and function continue in the mudroom, where abundant storage adjoins laundry facilities with a half bath and a spacious two-car garage. To top it off, this home comes equipped with zoned central air, a zoned gas forced air heating system, and a super-insulated construction.
- 3,500 Sq. Ft.
- Open Concept
- Hardwood Flooring
- Stainless Appliances
- Quartz Countertops
- Walk-In Pantry
- His and Her Closets
- Mudroom
- Zoned Central Air
- Professional Landscaping
Check out the full HOMEOWNER HAPPINESS REPORT and find out more about our METHODOLOGY






